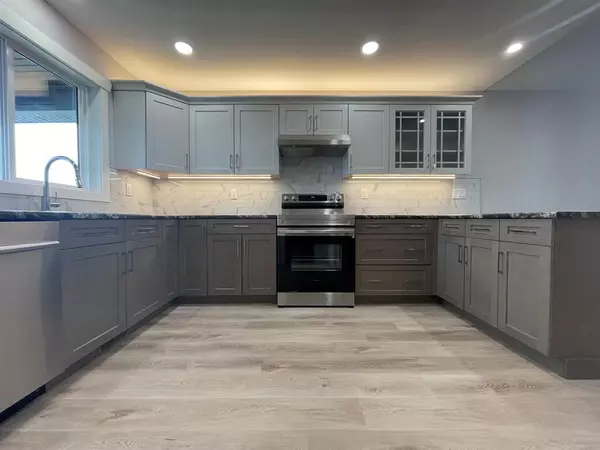For more information regarding the value of a property, please contact us for a free consultation.
4417 75 ST Camrose, AB T4V5C9
Want to know what your home might be worth? Contact us for a FREE valuation!

Our team is ready to help you sell your home for the highest possible price ASAP
Key Details
Sold Price $317,000
Property Type Single Family Home
Sub Type Detached
Listing Status Sold
Purchase Type For Sale
Square Footage 1,192 sqft
Price per Sqft $265
Subdivision Westpark
MLS® Listing ID A2016519
Sold Date 06/09/23
Style Bi-Level
Bedrooms 2
Full Baths 2
Originating Board Central Alberta
Year Built 2021
Annual Tax Amount $2,999
Tax Year 2022
Lot Size 3,564 Sqft
Acres 0.08
Property Description
Practically a brand new home, built in 2021 and comes with ALL appliances! What's included?
A Home Warranty Protection; you will have a 9 year structural warranty, along with a 4 year mechanical warranty. This property is located on the western side of Camrose in West Park; linking you to many essentials stores, entertainment spots, plus parks & trails. The main level has 2 bedrooms, nestled in between is your convenient laundry quarters & 4 pce bathroom. Your primary bedroom contains a double closet and your own spa like ensuite with a gorgeous walk-in shower. Your kitchen incorporates two tone cabinets, peninsula, generous amount of counterspace, quality appliances, large handy pantry, cabinet lighting & double sink. Your kitchen, dining area & family space all flow into one; perfect for entertaining , watching the kids and being connected. The basement is sitting wide open; yours to keep as a hobby area, storage, etc... or create a beautiful space to your liking. Stepping outside, your deck overlooks the backyard space and adequate 2 vehicle parking. Light, bright & full of life is how this home feels!
Location
Province AB
County Camrose
Zoning R2
Direction W
Rooms
Other Rooms 1
Basement Full, Unfinished
Interior
Interior Features Jetted Tub, Low Flow Plumbing Fixtures, No Animal Home, No Smoking Home, Open Floorplan, Pantry, Recessed Lighting, Vaulted Ceiling(s), Vinyl Windows
Heating ENERGY STAR Qualified Equipment, Forced Air, Natural Gas
Cooling None
Flooring Carpet, Tile, Vinyl
Appliance Electric Range, Range Hood, Refrigerator, Washer/Dryer
Laundry In Hall
Exterior
Parking Features Off Street
Garage Description Off Street
Fence Partial
Community Features Other
Roof Type Asphalt Shingle
Porch Deck, Front Porch
Lot Frontage 33.0
Exposure W
Total Parking Spaces 2
Building
Lot Description Back Lane, Back Yard, City Lot
Foundation Poured Concrete
Architectural Style Bi-Level
Level or Stories One
Structure Type Mixed
Others
Restrictions None Known
Tax ID 56488623
Ownership Private
Read Less



