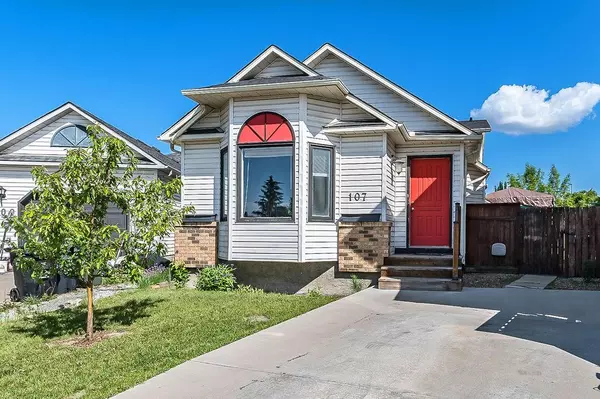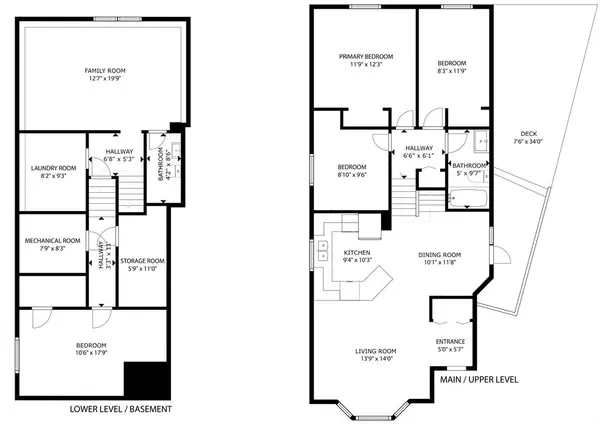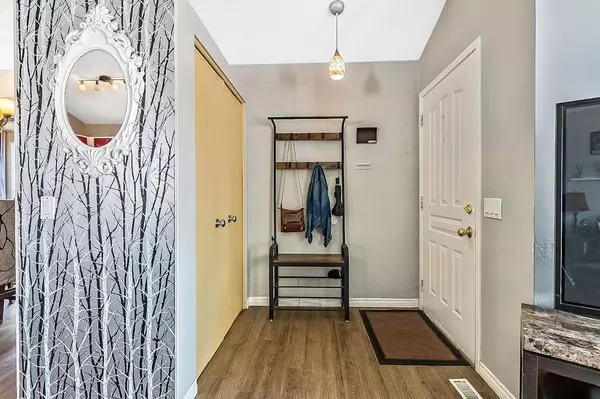For more information regarding the value of a property, please contact us for a free consultation.
107 Hunterhorn CRES NE Calgary, AB T2K 6H5
Want to know what your home might be worth? Contact us for a FREE valuation!

Our team is ready to help you sell your home for the highest possible price ASAP
Key Details
Sold Price $457,500
Property Type Single Family Home
Sub Type Detached
Listing Status Sold
Purchase Type For Sale
Square Footage 1,022 sqft
Price per Sqft $447
Subdivision Huntington Hills
MLS® Listing ID A2049919
Sold Date 06/09/23
Style 4 Level Split
Bedrooms 4
Full Baths 1
Half Baths 1
Originating Board Calgary
Year Built 1990
Annual Tax Amount $2,531
Tax Year 2022
Lot Size 4,337 Sqft
Acres 0.1
Property Description
VIRTUAL TOUR AVAILABLE | PIE LOT | 4 BEDROOMS | DEVELOPED BASEMENT | STEPS FROM THE NOSE CREEK PATHWAY | Welcome to this delightful 4-bedroom, 2-bathroom detached home that's perfect for a growing family! Nestled in the heart of the family-friendly Huntington Hills, this home is surrounded by scenic walking paths, lush green spaces, and convenient shopping options – such as the newly reimagined Deerfoot City and Cabela's, just a 20 minute walk away. As you step inside, you'll be greeted by a warm and open living room, dining room, and kitchen area, all beautifully vaulted to create an inviting atmosphere. Upstairs, you'll find the primary bedroom along with two additional bedrooms (upper bedrooms received new windows in 2021, approx cost $6000)) and a 4 piece bathroom, perfect for ensuring everyone has their own cozy space. No expense was spared on the new Torlys luxury vinyl plank flooring (main and upper floors), installed in 2020 for approx $8000. This premium vinyl plank is known for it's high quality & durability. Venture downstairs to discover a spacious family room where laughter and relaxation abound. Adjacent to it, you'll find a convenient 2-piece bathroom that can easily be transformed into a 3-piece, adding even more convenience to your everyday life. The lower level also boasts a generously sized bedroom, giving you the opportunity to create a peaceful retreat away from the hustle and bustle of the main living areas. Outside you'll find an impressive pie-shaped lot. With all that space, you'll have plenty of room to consider adding a garage to this already fantastic package. Watch the virtual tour of this wonderful home to truly get a feel for its charm and character.
Location
Province AB
County Calgary
Area Cal Zone N
Zoning R-C2
Direction SE
Rooms
Basement Finished, Full
Interior
Interior Features High Ceilings, Vaulted Ceiling(s), Wood Counters
Heating Forced Air
Cooling None
Flooring Carpet, Laminate, Tile
Appliance Dishwasher, Dryer, Electric Stove, Range Hood, Refrigerator, Washer, Window Coverings
Laundry In Basement
Exterior
Parking Features Parking Pad
Garage Description Parking Pad
Fence Fenced
Community Features Park, Playground, Schools Nearby, Shopping Nearby
Roof Type Asphalt Shingle
Porch Deck
Lot Frontage 23.0
Exposure N
Total Parking Spaces 2
Building
Lot Description Pie Shaped Lot
Foundation Poured Concrete
Architectural Style 4 Level Split
Level or Stories 4 Level Split
Structure Type Vinyl Siding,Wood Frame
Others
Restrictions None Known
Tax ID 83123647
Ownership Private
Read Less



