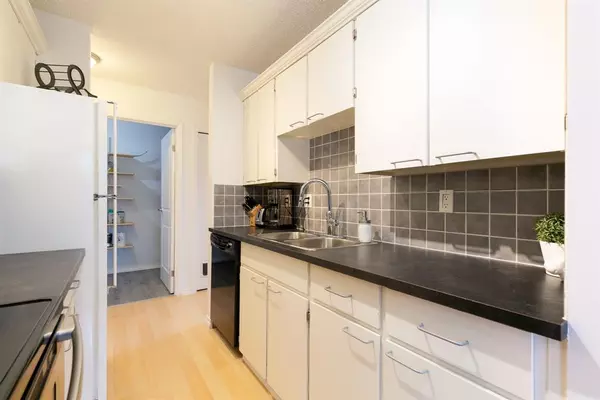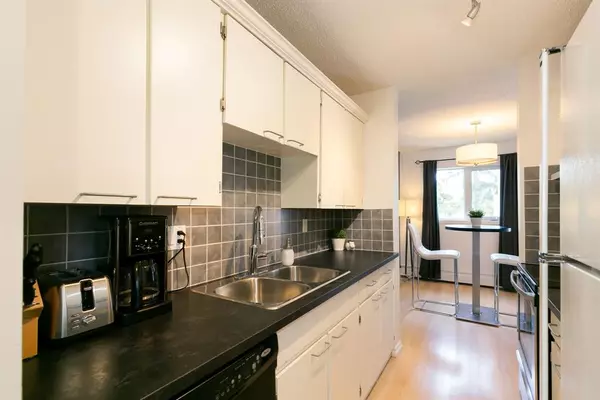For more information regarding the value of a property, please contact us for a free consultation.
3115 51 ST SW #1102 Calgary, AB T3E 6P4
Want to know what your home might be worth? Contact us for a FREE valuation!

Our team is ready to help you sell your home for the highest possible price ASAP
Key Details
Sold Price $265,000
Property Type Condo
Sub Type Apartment
Listing Status Sold
Purchase Type For Sale
Square Footage 851 sqft
Price per Sqft $311
Subdivision Glenbrook
MLS® Listing ID A2052592
Sold Date 06/09/23
Style Low-Rise(1-4)
Bedrooms 2
Full Baths 1
Condo Fees $529/mo
Originating Board Calgary
Year Built 1978
Annual Tax Amount $1,111
Tax Year 2022
Property Description
Have it all, and HAVE IT NOW! This home has been carefully updated to be totally ON-TREND and is 100% MOVE-IN READY. The Living Spaces integrate perfectly, the TWO BEDROOMS are a great size, the IN-SUITE STORAGE / PANTRY is massive and there's even IN-Suite LAUNDRY! What makes this condo even more special is that it has it's own south & west facing PRIVATE FENCED YARD that backs onto a massive greenspace! Living here, you don't even need a car! Easily connect to multiple walking / bike paths, and walk to local shops in 2 minutes, to all the restaurants, pubs & shops of Westhills in 5 minutes, and the LRT 15 minutes. And if you have a car, you'll enjoy quick access to anywhere thanks to Stoney Trail and Sarcee Trail being only minutes away. Don't wait... Make this home yours before someone else does!
Location
Province AB
County Calgary
Area Cal Zone W
Zoning M-C1 d50
Direction W
Interior
Interior Features No Smoking Home
Heating Hot Water, Natural Gas
Cooling None
Flooring Carpet, Laminate
Appliance Dishwasher, Dryer, Electric Stove, Range Hood, Refrigerator, Washer
Laundry In Unit
Exterior
Parking Features Assigned, Stall
Garage Description Assigned, Stall
Community Features Park, Playground, Schools Nearby, Shopping Nearby, Sidewalks, Street Lights, Tennis Court(s), Walking/Bike Paths
Amenities Available Visitor Parking
Roof Type Tar/Gravel
Porch Patio
Exposure W
Total Parking Spaces 1
Building
Story 3
Architectural Style Low-Rise(1-4)
Level or Stories Single Level Unit
Structure Type Composite Siding,Wood Frame
Others
HOA Fee Include Common Area Maintenance,Heat,Insurance,Maintenance Grounds,Parking,Professional Management,Reserve Fund Contributions,Sewer,Snow Removal,Trash,Water
Restrictions Pet Restrictions or Board approval Required
Ownership Private
Pets Allowed Restrictions
Read Less
GET MORE INFORMATION




