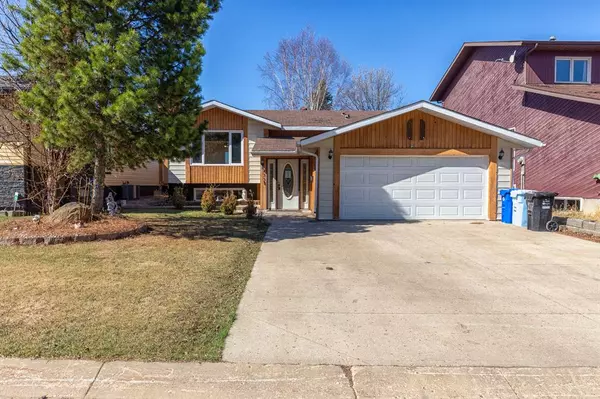For more information regarding the value of a property, please contact us for a free consultation.
133 Torrie CRES Fort Mcmurray, AB T9K 1J7
Want to know what your home might be worth? Contact us for a FREE valuation!

Our team is ready to help you sell your home for the highest possible price ASAP
Key Details
Sold Price $395,000
Property Type Single Family Home
Sub Type Detached
Listing Status Sold
Purchase Type For Sale
Square Footage 1,321 sqft
Price per Sqft $299
Subdivision Dickinsfield
MLS® Listing ID A2045533
Sold Date 06/09/23
Style Bi-Level
Bedrooms 5
Full Baths 3
Originating Board Fort McMurray
Year Built 1981
Annual Tax Amount $2,290
Tax Year 2022
Lot Size 6,124 Sqft
Acres 0.14
Property Description
Opportunity knocks! Located across from green space and walking trails, this home is priced to sell!! Step inside where the large entrance welcomes you home and connects you to the attached double garage. Upstairs, the bright living room features hardwood flooring and a wood burning fire place. The hardwood continues into the dining room which overlooks the eat-in kitchen. Just off the dining room is an enclosed deck leading to the deck in the fenced backyard. Down the hall are 3 bedrooms, including the primary bedroom with 3 piece en-suite. Also located on this level is the 4 piece bathroom. The basement offers a spacious family room with built in bar, 2 more bedrooms, a 4 piece bathroom and laundry room. With a little bit of love, 133 Torrie Crescent can be the home of your dreams! Sold "as is, where is".
Location
Province AB
County Wood Buffalo
Area Fm Northwest
Zoning R1
Direction N
Rooms
Other Rooms 1
Basement Finished, Full
Interior
Interior Features Bar
Heating Forced Air, Natural Gas
Cooling Central Air
Flooring Hardwood, Vinyl
Fireplaces Number 1
Fireplaces Type Wood Burning Stove
Appliance See Remarks
Laundry In Basement
Exterior
Parking Features Double Garage Attached, Front Drive
Garage Spaces 2.0
Garage Description Double Garage Attached, Front Drive
Fence Fenced
Community Features Schools Nearby, Shopping Nearby, Sidewalks, Street Lights, Walking/Bike Paths
Roof Type Shingle
Porch Deck, Porch
Lot Frontage 50.43
Total Parking Spaces 4
Building
Lot Description Back Yard, City Lot, Few Trees, Front Yard, Landscaped
Foundation Poured Concrete
Architectural Style Bi-Level
Level or Stories One
Structure Type Concrete,Stucco,Wood Frame,Wood Siding
Others
Restrictions None Known
Tax ID 76162083
Ownership Bank/Financial Institution Owned
Read Less



