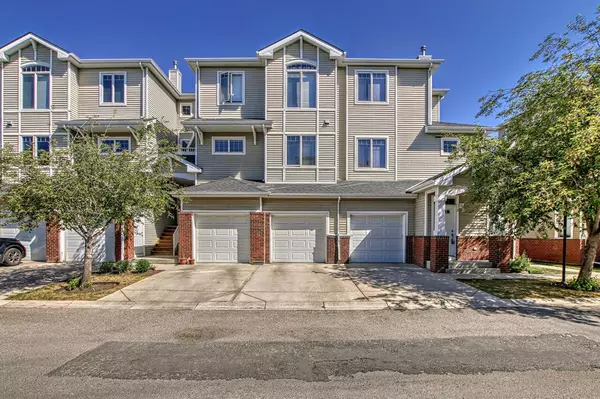For more information regarding the value of a property, please contact us for a free consultation.
8000 Wentworth DR SW #806 Calgary, AB T3H 5K9
Want to know what your home might be worth? Contact us for a FREE valuation!

Our team is ready to help you sell your home for the highest possible price ASAP
Key Details
Sold Price $403,000
Property Type Townhouse
Sub Type Row/Townhouse
Listing Status Sold
Purchase Type For Sale
Square Footage 1,097 sqft
Price per Sqft $367
Subdivision West Springs
MLS® Listing ID A2053452
Sold Date 06/09/23
Style Bungalow
Bedrooms 2
Full Baths 2
Condo Fees $366
HOA Fees $10/ann
HOA Y/N 1
Originating Board Calgary
Year Built 2004
Annual Tax Amount $2,191
Tax Year 2022
Property Description
Welcome to this charming main floor bungalow-style townhome with an attached garage, offering the perfect blend of comfort, convenience, and low-maintenance living. Located in the highly sought after SW neighborhood of West Springs, this home provides an ideal opportunity for those seeking a low maintenance lifestyle. This is a rare corner unit with a well-designed, open concept floor plan. The spacious living area is filled with large windows and natural light. Adjacent to the living area is the dining space, perfect for enjoying meals with family and friends. The functional u-shaped kitchen is thoughtfully appointed with SS appliances, ample counter space, and plenty of storage. The primary bedroom offers a generous layout, large windows, and a walk-in closet. The attached ensuite bathroom offers convenience and privacy. An additional well-sized bedroom can serve as a guest room, home office, or flex space to suit your needs. The large unspoiled basement awaits your finishing touches. Outside, you'll find a private covered patio where you can relax and enjoy the outdoors. The unit itself is tucked away at the rear of the complex making this an extra quiet space. Conveniently located near shops, restaurants, and recreational facilities, this bungalow-style condominium offers a perfect combination of comfort, convenience, and community. Don't miss out on the opportunity to make this home your own!
Location
Province AB
County Calgary
Area Cal Zone W
Zoning DC (pre 1P2007)
Direction S
Rooms
Other Rooms 1
Basement Full, Unfinished
Interior
Interior Features Closet Organizers, Laminate Counters, See Remarks
Heating Forced Air, Natural Gas
Cooling None
Flooring Carpet, Tile
Appliance Dishwasher, Dryer, Garage Control(s), Microwave, Refrigerator, Stove(s), Washer, Window Coverings
Laundry In Basement
Exterior
Parking Features Single Garage Attached
Garage Spaces 2.0
Garage Description Single Garage Attached
Fence None
Community Features Park, Playground, Schools Nearby, Shopping Nearby, Sidewalks, Street Lights, Walking/Bike Paths
Amenities Available Other
Roof Type Asphalt Shingle
Porch Deck, Patio
Exposure NE
Total Parking Spaces 2
Building
Lot Description Corner Lot, Low Maintenance Landscape, Landscaped, Level
Foundation Poured Concrete
Architectural Style Bungalow
Level or Stories One
Structure Type Brick,Vinyl Siding,Wood Frame
Others
HOA Fee Include Amenities of HOA/Condo,Common Area Maintenance,Maintenance Grounds,Professional Management,Reserve Fund Contributions
Restrictions None Known
Ownership Private
Pets Allowed Restrictions
Read Less
GET MORE INFORMATION




