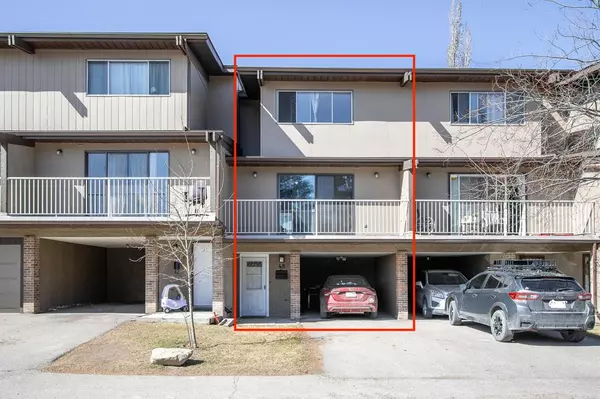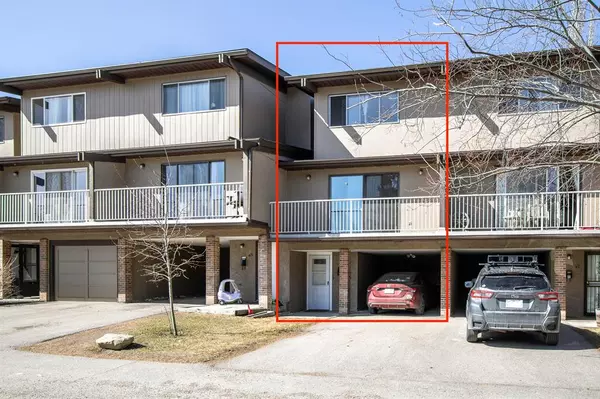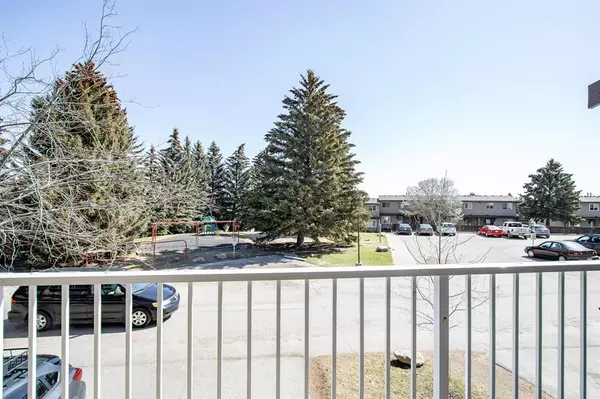For more information regarding the value of a property, please contact us for a free consultation.
1055 72 AVE NW #48 Calgary, AB T2K5S4
Want to know what your home might be worth? Contact us for a FREE valuation!

Our team is ready to help you sell your home for the highest possible price ASAP
Key Details
Sold Price $310,000
Property Type Townhouse
Sub Type Row/Townhouse
Listing Status Sold
Purchase Type For Sale
Square Footage 982 sqft
Price per Sqft $315
Subdivision Huntington Hills
MLS® Listing ID A2053865
Sold Date 06/09/23
Style 2 Storey
Bedrooms 3
Full Baths 1
Half Baths 1
Condo Fees $291
Originating Board Calgary
Year Built 1977
Annual Tax Amount $1,740
Tax Year 2022
Property Description
Looking for a great first home? A place to raise your family? An ideal investment? Low condo fee? This home is waiting for you! Conveniently located within walking distance of numerous school, shopping, eateries, public transport, and playgrounds, this 3 bedroom, 1.5 bathroom townhouse is the perfect place opportunity for a starter home, growing family, or investment opportunity! Enjoy the morning sunrises from your large upper level primary bedroom or spacious main floor balcony and finish your evenings off catching the sunsets from your private backyard. The main floor fills with natural light from the large windows and offers plenty of room for the family to gather for
meals or a night of board games around the dining room table. The upper floor features 3 spacious bedrooms and a 4pc bathroom. Recent upgrades include renovated bathrooms, New furnace, Hot water Tank, New reverse osmosis water filter system, Water softener system. Won't last!!! Call your favourite Realtor to book a private tour!!!
Location
Province AB
County Calgary
Area Cal Zone N
Zoning M-CG d44
Direction NE
Rooms
Basement Full, Partially Finished
Interior
Interior Features No Smoking Home, Storage
Heating Forced Air
Cooling None
Flooring Laminate, Tile
Appliance Dishwasher, Electric Range, Refrigerator, Washer/Dryer
Laundry In Basement
Exterior
Parking Features Attached Carport, Parking Pad
Garage Description Attached Carport, Parking Pad
Fence Fenced
Community Features Park, Playground, Schools Nearby, Shopping Nearby, Street Lights
Amenities Available Parking, Playground
Roof Type Asphalt Shingle
Porch Balcony(s), See Remarks
Exposure NE
Total Parking Spaces 2
Building
Lot Description Back Yard, Cleared
Foundation Poured Concrete
Architectural Style 2 Storey
Level or Stories Two
Structure Type Wood Frame
Others
HOA Fee Include Insurance,Professional Management,Reserve Fund Contributions,Snow Removal
Restrictions Board Approval,Building Design Size,Utility Right Of Way
Ownership Private
Pets Allowed Restrictions
Read Less



