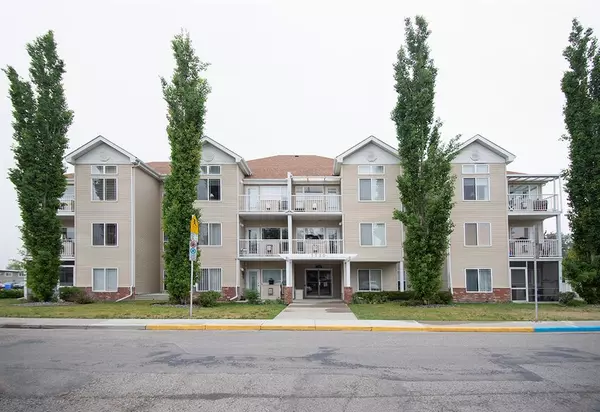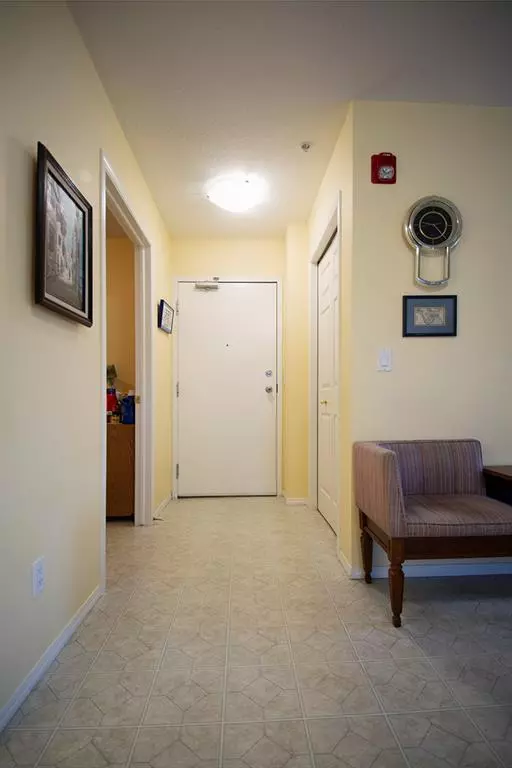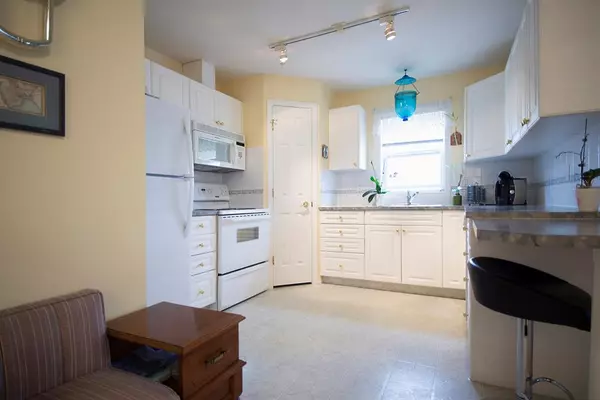For more information regarding the value of a property, please contact us for a free consultation.
7720 39 AVE NW #1 Calgary, AB T3B 1X3
Want to know what your home might be worth? Contact us for a FREE valuation!

Our team is ready to help you sell your home for the highest possible price ASAP
Key Details
Sold Price $220,000
Property Type Condo
Sub Type Apartment
Listing Status Sold
Purchase Type For Sale
Square Footage 815 sqft
Price per Sqft $269
Subdivision Bowness
MLS® Listing ID A2050909
Sold Date 06/09/23
Style Apartment
Bedrooms 2
Full Baths 1
Condo Fees $612/mo
Originating Board Calgary
Year Built 1999
Annual Tax Amount $1,211
Tax Year 2022
Property Description
Sunny & Bright!!! Two-Bedroom garden-style corner apartment in Bowness situated in a quiet 50+ building!! Private patio fronting onto treed and beautifully landscaped gardens to enjoy the birds, flowers and sunshine. Open concept kitchen with white cabinets, abundance of counter space, corner pantry, over-the-range microwave and breakfast bar making it a perfect space for entertaining. The kitchen, living & dining rooms are spacious and bright with extra windows along the west side bringing in the sunlight!! The living room has a cozy Lennox gas fireplace surrounded by even more windows!! Primary bedroom is generous sized, large enough to fit a king-size bed, next to the full bathroom with tiled shower for easy access and very large laundry/storage room. Underground HEATED & TITLED parking stall!! Common social rec room can be reserved for larger gatherings and the complex has a wonderful active social scene. Excellent location, kitty corner to Beaupre Park and easy access to grocery stores, shops and restaurants on Bowness Road. Amazing opportunity!!!
Location
Province AB
County Calgary
Area Cal Zone Nw
Zoning S-CI
Direction S
Interior
Interior Features Breakfast Bar, No Animal Home, No Smoking Home, Pantry
Heating Baseboard, Boiler, Natural Gas
Cooling None
Flooring Carpet, Vinyl
Fireplaces Number 1
Fireplaces Type Gas, Living Room, Tile
Appliance Dishwasher, Dryer, Electric Stove, Freezer, Microwave Hood Fan, Refrigerator, Washer, Window Coverings
Laundry In Unit, Laundry Room
Exterior
Parking Features Parkade, Secured, Underground
Garage Description Parkade, Secured, Underground
Community Features Shopping Nearby
Amenities Available Elevator(s), Recreation Room, Trash
Roof Type Asphalt Shingle
Porch Patio
Exposure N
Total Parking Spaces 1
Building
Story 3
Foundation Poured Concrete
Architectural Style Apartment
Level or Stories Single Level Unit
Structure Type Vinyl Siding
Others
HOA Fee Include Common Area Maintenance,Heat,Insurance,Maintenance Grounds,Professional Management,Reserve Fund Contributions,Sewer,Snow Removal,Trash,Water
Restrictions Adult Living
Ownership Private
Pets Allowed Restrictions, Yes
Read Less



