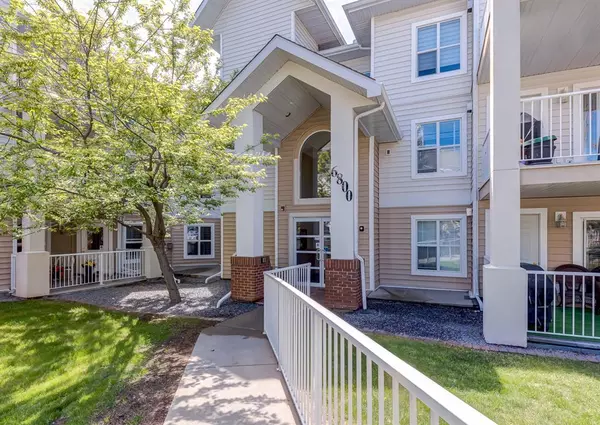For more information regarding the value of a property, please contact us for a free consultation.
6800 Hunterview DR NW #318 Calgary, AB T2K 6K5
Want to know what your home might be worth? Contact us for a FREE valuation!

Our team is ready to help you sell your home for the highest possible price ASAP
Key Details
Sold Price $294,000
Property Type Condo
Sub Type Apartment
Listing Status Sold
Purchase Type For Sale
Square Footage 861 sqft
Price per Sqft $341
Subdivision Huntington Hills
MLS® Listing ID A2054096
Sold Date 06/10/23
Style Apartment
Bedrooms 2
Full Baths 2
Condo Fees $460/mo
Originating Board Calgary
Year Built 1999
Annual Tax Amount $1,380
Tax Year 2023
Property Description
Welcome to this top floor condo unit that offers a comfortable and open living space. Situated in a well-maintained building, this 2 bedroom, 2 bathroom unit provides an ideal home for individuals or small families. Upon entering the condo, you are greeted by an open and inviting floor plan that maximizes both space and natural light. The living room features large windows that offer panoramic views of the courtyard and allows sunlight to fill the room. It's a perfect spot to relax or entertain guests. The kitchen is thoughtfully designed with functionality in mind. The condo includes two spacious bedrooms, each offering a peaceful retreat. The primary bedroom features an en-suite bathroom, providing privacy and convenience. The second bedroom is equally spacious and can serve as a guest room, home office, or a cozy space for a child. This top floor unit also comes with additional desirable features, such as a private balcony that extends the living space outdoors, allowing you to enjoy fresh air and views. There is also convenient in-unit laundry. This unit comes with 1 titled parking stall in an underground parkade with a bay to wash your car off! Don't miss your chance to live in this wonderful building.
Location
Province AB
County Calgary
Area Cal Zone N
Zoning M-C1 d90
Direction W
Rooms
Other Rooms 1
Basement None
Interior
Interior Features No Animal Home, No Smoking Home, Open Floorplan, Vinyl Windows
Heating Hot Water, Natural Gas
Cooling None
Flooring Laminate, Linoleum
Fireplaces Number 1
Fireplaces Type Gas
Appliance Dishwasher, Electric Stove, Garage Control(s), Microwave, Range Hood, Washer/Dryer, Window Coverings
Laundry In Unit, Main Level
Exterior
Parking Features Heated Garage, Secured, Stall, Titled, Underground
Garage Spaces 1.0
Garage Description Heated Garage, Secured, Stall, Titled, Underground
Community Features Playground, Schools Nearby, Shopping Nearby, Sidewalks, Street Lights, Walking/Bike Paths
Amenities Available Bicycle Storage, Car Wash, Elevator(s), Other, Parking, Party Room, Secured Parking, Snow Removal, Trash, Visitor Parking
Roof Type Asphalt Shingle
Porch Balcony(s)
Exposure W
Total Parking Spaces 1
Building
Story 3
Architectural Style Apartment
Level or Stories Single Level Unit
Structure Type Stucco,Vinyl Siding,Wood Siding
Others
HOA Fee Include Amenities of HOA/Condo,Common Area Maintenance,Gas,Heat,Insurance,Interior Maintenance,Maintenance Grounds,Parking,Professional Management,Reserve Fund Contributions,Sewer,Snow Removal,Trash,Water
Restrictions Pet Restrictions or Board approval Required
Ownership Private
Pets Allowed Restrictions, Cats OK
Read Less



