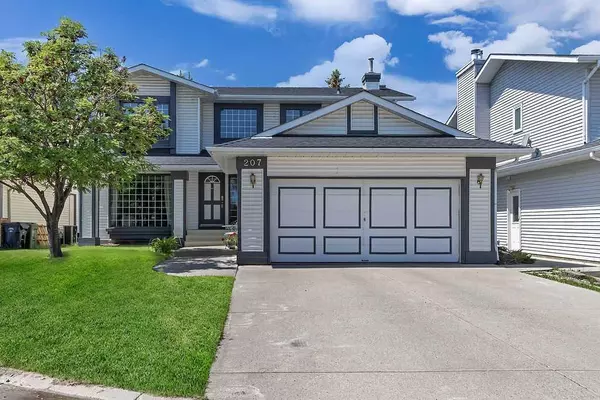For more information regarding the value of a property, please contact us for a free consultation.
207 Douglasbank Bay SE Calgary, AB T2Z 1K7
Want to know what your home might be worth? Contact us for a FREE valuation!

Our team is ready to help you sell your home for the highest possible price ASAP
Key Details
Sold Price $600,000
Property Type Single Family Home
Sub Type Detached
Listing Status Sold
Purchase Type For Sale
Square Footage 2,119 sqft
Price per Sqft $283
Subdivision Douglasdale/Glen
MLS® Listing ID A2055815
Sold Date 06/10/23
Style 2 Storey
Bedrooms 4
Full Baths 3
Half Baths 1
Originating Board Calgary
Year Built 1989
Annual Tax Amount $3,709
Tax Year 2023
Lot Size 5,425 Sqft
Acres 0.12
Property Description
**CANCELLED OPEN HOUSE** Incredible value in sought after Douglasdale Estates. This 2 storey home is located on a quiet cul-de-sac surrounded by walking paths leading to the Bow River Pathway, parks and sitting areas. Only minutes to Eaglequest Golf & Driving Range. The main floor has a bright open foyer with 2-storey ceilings and loads of natural light. You'll find a formal sitting area at the front of the house with updated flooring with adjacent formal dining space. The kitchen has updated flooring, pendant lighting, pot lights, granite counters & appliances. The cozy breakfast nook looks out to your West facing backyard. With a second living space next to the kitchen, the layout is functional for family life and hosting guests. You can keep warm in the winter with your wood burning fireplace. The main floor is completed with a 2pc bathroom, convenient main floor laundry and access to your double attached garage. Upstairs you'll love the soaring vaulted ceilings throughout. The primary bedroom features french doors, bright windows and a large 5pc ensuite with dual sinks, updated stand-up shower and a soaker tub. A large loft like bonus room separates the primary bedroom from 2 more good size bedrooms and an updated 4pc bathroom. The basement is fully finished with a large recreation space with a wet bar. A den can be used as a zen yoga room and more. In the basement is also a 4th bedroom (not egress) and a 3pc bathroom with it's own sauna for even more relaxing. The West facing backyard has updated fencing, freshly stained deck, mature trees and plenty of space to enjoy the summer. Updates Include: Roof (2019), Flooring, Bathrooms, Granite Counters and more. With easy access to Deerfoot Trail, shopping, schools, parks, golf, Bow River and so much more. This home is sure to tick most, if not all the boxes in what you're hoping to find in your new home. Check out the 3D Virtual Tour and book your showing today!
Location
Province AB
County Calgary
Area Cal Zone Se
Zoning R-C1
Direction NE
Rooms
Other Rooms 1
Basement Finished, Full
Interior
Interior Features Bar, Ceiling Fan(s), Central Vacuum, Double Vanity, French Door, Granite Counters, Kitchen Island, No Animal Home, No Smoking Home, Sauna
Heating Forced Air
Cooling None
Flooring Carpet, Laminate, Linoleum
Fireplaces Number 1
Fireplaces Type Wood Burning
Appliance Dishwasher, Electric Range, Microwave, Range Hood, Refrigerator, Washer/Dryer, Window Coverings
Laundry Main Level
Exterior
Parking Features Double Garage Attached
Garage Spaces 2.0
Garage Description Double Garage Attached
Fence Fenced
Community Features Golf, Park, Playground, Schools Nearby, Shopping Nearby, Sidewalks, Street Lights
Amenities Available Golf Course
Roof Type Asphalt Shingle
Porch Deck
Lot Frontage 54.2
Total Parking Spaces 4
Building
Lot Description Cul-De-Sac, Lawn, Level
Foundation Poured Concrete
Architectural Style 2 Storey
Level or Stories Two
Structure Type Vinyl Siding,Wood Frame
Others
Restrictions Utility Right Of Way
Tax ID 83119208
Ownership Private
Read Less



