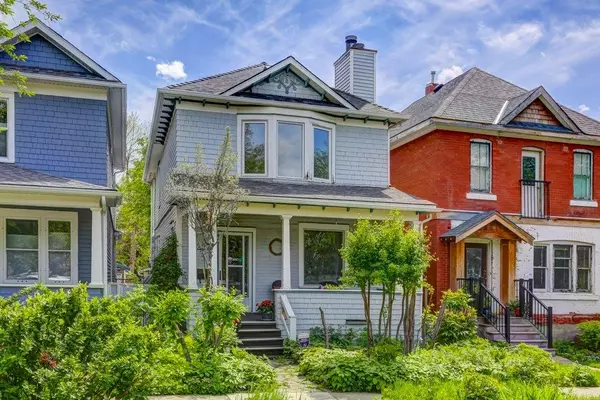For more information regarding the value of a property, please contact us for a free consultation.
227 3 AVE NE Calgary, AB T2E 0H3
Want to know what your home might be worth? Contact us for a FREE valuation!

Our team is ready to help you sell your home for the highest possible price ASAP
Key Details
Sold Price $622,500
Property Type Single Family Home
Sub Type Detached
Listing Status Sold
Purchase Type For Sale
Square Footage 1,676 sqft
Price per Sqft $371
Subdivision Crescent Heights
MLS® Listing ID A2048970
Sold Date 06/10/23
Style 2 Storey
Bedrooms 3
Full Baths 2
Originating Board Calgary
Year Built 1916
Annual Tax Amount $4,221
Tax Year 2022
Lot Size 3,003 Sqft
Acres 0.07
Property Description
Embrace inner-city living in one of the most highly sort after locations in Calgary. Just half a block from Rotary Park, walking distance to the Downtown Core & steps from restaurants, bars & coffee shops, this amazing property, built in 1916, is being offered on the market for the first time in over 35 years! With 2000+ sq.ft of dev. living space, the 3 bed,2 bath home has great bones with some upgrades over the years including roof, bedroom addition, many windows, decorative wood work & kitchen appliances. Step onto the front porch, inside you will find a warm & inviting space with large principle rooms, high ceilings, 2 wood burning fireplaces, built-in shelving/art nooks & decorative light fixtures. The spacious kitchen with breakfast nook & island has high end appliances & is awaiting the new owner to finish the cabinetry & flooring (plan available). Large kitchen windows open to views of the back deck & sunny south exposed low-maintenance yard with mature trees, stone pathways, a pond with waterfall feature & an abundance of perennials. The oversized 19'5”X21'6” Dbl garage has shelving & lots of room for your toys/storage needs. Go upstairs, you will find a 5-piece bathroom & 3 generous bedrooms (one with amazing City views). The developed basement has an office/den, 4-piece bathroom, workshop & utility/hobby room. Note some TLC is required the property is being sold in “as is, where-is condition ”.. Location is everything, whether you're relaxing at home on your front porch or you are venturing out to explore this amazing city ..time to socialize with the incredible neighbours .... Park your car & walk & enjoy!
Location
Province AB
County Calgary
Area Cal Zone Cc
Zoning R-C2
Direction N
Rooms
Basement Finished, Full
Interior
Interior Features Built-in Features, Ceiling Fan(s), Chandelier, Closet Organizers, Kitchen Island, Natural Woodwork
Heating Forced Air, Natural Gas
Cooling None
Flooring Hardwood, Tile
Fireplaces Number 2
Fireplaces Type Living Room, Mantle, Master Bedroom, Raised Hearth, Tile, Wood Burning
Appliance Built-In Oven, Dishwasher, Dryer, Gas Cooktop, Microwave, Range Hood, Refrigerator, See Remarks, Warming Drawer, Washer, Window Coverings
Laundry In Kitchen
Exterior
Parking Features Double Garage Detached, Garage Door Opener, Oversized
Garage Spaces 2.0
Garage Description Double Garage Detached, Garage Door Opener, Oversized
Fence Fenced
Community Features Clubhouse, Park, Playground, Pool, Schools Nearby, Shopping Nearby, Street Lights, Tennis Court(s), Walking/Bike Paths
Roof Type Asphalt Shingle
Porch Deck, Front Porch
Lot Frontage 25.0
Total Parking Spaces 2
Building
Lot Description Back Lane, Back Yard, Landscaped, Native Plants, Rectangular Lot, Treed
Foundation Poured Concrete
Architectural Style 2 Storey
Level or Stories Two
Structure Type Wood Frame
Others
Restrictions None Known
Tax ID 76844737
Ownership Private,See Remarks
Read Less



