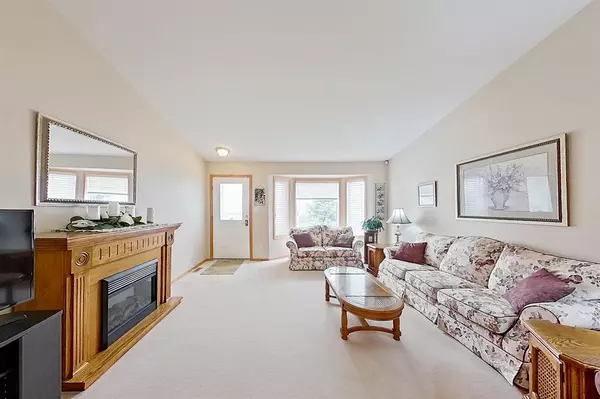For more information regarding the value of a property, please contact us for a free consultation.
4618 46 A Street Crescent Innisfail, AB T4G0A3
Want to know what your home might be worth? Contact us for a FREE valuation!

Our team is ready to help you sell your home for the highest possible price ASAP
Key Details
Sold Price $280,000
Property Type Single Family Home
Sub Type Semi Detached (Half Duplex)
Listing Status Sold
Purchase Type For Sale
Square Footage 1,105 sqft
Price per Sqft $253
Subdivision Downtown Innisfail
MLS® Listing ID A2048911
Sold Date 06/10/23
Style Bungalow,Side by Side
Bedrooms 3
Full Baths 2
Originating Board Central Alberta
Year Built 1996
Annual Tax Amount $2,089
Tax Year 2023
Lot Size 4,260 Sqft
Acres 0.1
Property Description
This beautiful 1/2 duplex with single attached garage will not disappoint. This home features vaulted ceilings, large front windows and bright open concept living/dining area. It has been very well taken care of and it shows. On the main floor you will find, 1 bedroom with walk in closet, 1 full bathroom, main floor laundry, pantry and a large den/office with access to the back patio/yard. The kitchen is bright and has great use of space. The basement is FINISHED and has a great floor plan. It is completed with 2 good sized bedrooms, a full bathroom, large rec area and even cold storage. Walking distance to downtown Innisfail and all the amenities the town has to offer. Newer upgrades to this home include: newer trex deck, ceiling fans, toilet, shingles, and garage door opener.
Location
Province AB
County Red Deer County
Zoning R-3
Direction W
Rooms
Basement Finished, Full
Interior
Interior Features Ceiling Fan(s), Central Vacuum, Laminate Counters, No Animal Home, No Smoking Home, Pantry, Sump Pump(s), Vaulted Ceiling(s)
Heating Fireplace(s), Forced Air
Cooling None
Flooring Carpet, Linoleum
Fireplaces Number 1
Fireplaces Type Electric
Appliance Dishwasher, Garage Control(s), Microwave, Refrigerator, Stove(s), Washer/Dryer
Laundry Laundry Room, Main Level
Exterior
Parking Features Off Street, Single Garage Attached
Garage Spaces 1.0
Garage Description Off Street, Single Garage Attached
Fence Fenced
Community Features Golf, Shopping Nearby
Roof Type Asphalt Shingle
Porch Deck
Lot Frontage 37.53
Exposure W
Total Parking Spaces 2
Building
Lot Description Lawn, Rectangular Lot
Foundation Poured Concrete
Architectural Style Bungalow, Side by Side
Level or Stories One
Structure Type Stucco
Others
Restrictions None Known
Tax ID 56530105
Ownership Probate
Read Less



