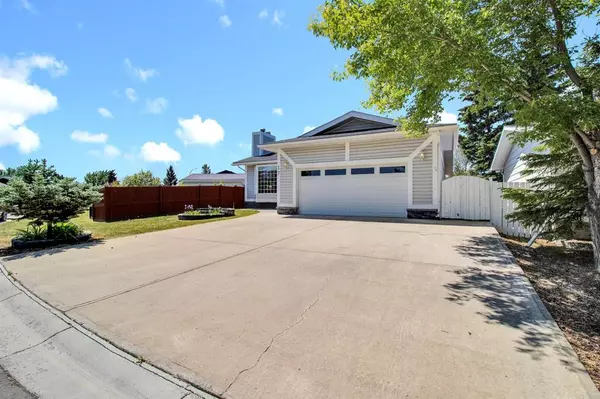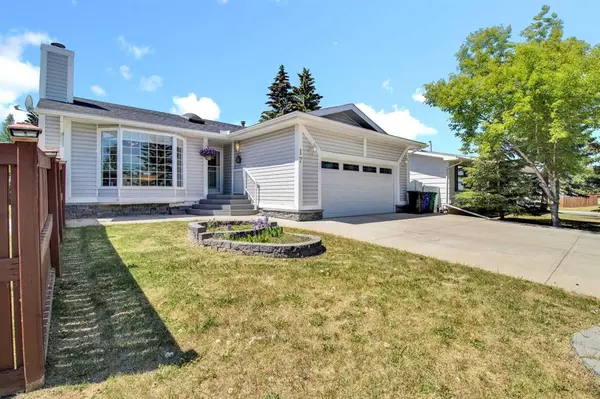For more information regarding the value of a property, please contact us for a free consultation.
17 Parkview CRES SE Diamond Valley, AB T0L 0H0
Want to know what your home might be worth? Contact us for a FREE valuation!

Our team is ready to help you sell your home for the highest possible price ASAP
Key Details
Sold Price $505,000
Property Type Single Family Home
Sub Type Detached
Listing Status Sold
Purchase Type For Sale
Square Footage 1,678 sqft
Price per Sqft $300
MLS® Listing ID A2053993
Sold Date 06/10/23
Style Bungalow
Bedrooms 4
Full Baths 3
Originating Board Calgary
Year Built 1982
Annual Tax Amount $3,324
Tax Year 2023
Lot Size 10,764 Sqft
Acres 0.25
Property Description
~ COME FALL IN LOVE WITH AN AFFORDABLE DREAM ~ Yes you can have it all ... SMALL TOWN LIVING where the LOTS ARE BIGGER, the TRAFFIC IS QUIETER and the BIRDS ARE SINGING ~ This home has been lovingly cared-for and has so much usable square footage to spread out and breath a little bit ~ EXTREMELY FUNCTIONAL FLOORPLAN including Four Bedrooms, Three Full Bathrooms, Numerous 'Living Areas', a Fireplace on Both Levels (Wood-Burning on the Main Floor & Natural Gas Down) ~ Now to the outside .... HUGE LOT with loads of trees, little 'Water Feature', Deck, Patio and a Hot Tub Structure for year round enjoyment ~ YOU WANT IT .... YOU GOT IT!!! ~ Heated Double Attached Garage will make your cars happy too!!! ~ THIS IS A TRUE OPPORTUNITY .... THERE IS SOMETHING HERE FOR EVERYONE!!! ~ Sellers have requested a Sept 1st or later possession ~
Location
Province AB
County Foothills County
Zoning R-1
Direction NE
Rooms
Other Rooms 1
Basement Finished, Full
Interior
Interior Features Ceiling Fan(s), Jetted Tub, Pantry, Soaking Tub
Heating Forced Air, Natural Gas
Cooling None
Flooring Carpet, Hardwood, Laminate, Linoleum
Fireplaces Number 2
Fireplaces Type Family Room, Gas, Gas Starter, Living Room, Mantle, Wood Burning
Appliance Dishwasher, Electric Stove, Freezer, Garburator, Microwave, Range Hood, Refrigerator
Laundry Laundry Room, Main Level
Exterior
Parking Features Double Garage Attached, Driveway, Heated Garage, Insulated
Garage Spaces 2.0
Garage Description Double Garage Attached, Driveway, Heated Garage, Insulated
Fence Fenced
Community Features Fishing, Golf, Playground, Pool, Schools Nearby, Shopping Nearby
Roof Type Asphalt Shingle
Porch Deck, Patio
Lot Frontage 115.33
Exposure NE
Total Parking Spaces 4
Building
Lot Description Cul-De-Sac, Fruit Trees/Shrub(s), Irregular Lot, Landscaped
Building Description Stone,Vinyl Siding,Wood Frame, Special Purpose is the Hot Tub Structure
Foundation Wood
Architectural Style Bungalow
Level or Stories One
Structure Type Stone,Vinyl Siding,Wood Frame
Others
Restrictions Utility Right Of Way
Tax ID 56478400
Ownership Private
Read Less



