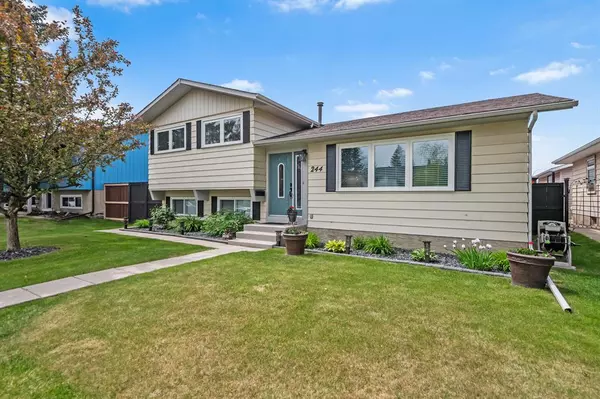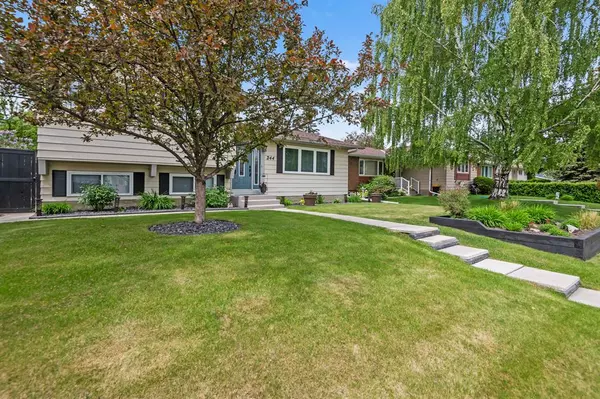For more information regarding the value of a property, please contact us for a free consultation.
244 Queen Charlotte WAY SE Calgary, AB T2J4J1
Want to know what your home might be worth? Contact us for a FREE valuation!

Our team is ready to help you sell your home for the highest possible price ASAP
Key Details
Sold Price $579,900
Property Type Single Family Home
Sub Type Detached
Listing Status Sold
Purchase Type For Sale
Square Footage 1,146 sqft
Price per Sqft $506
Subdivision Queensland
MLS® Listing ID A2053382
Sold Date 06/11/23
Style 4 Level Split
Bedrooms 3
Full Baths 1
Originating Board Calgary
Year Built 1977
Annual Tax Amount $3,002
Tax Year 2022
Lot Size 5,715 Sqft
Acres 0.13
Property Description
Welcome to 244- Queen Charlotte Way, a true gem nestled in an ideal location in Queensland. Prepare to be captivated by this extraordinary property, where every detail has been carefully considered to create a haven of comfort and style. Step into the backyard, and you'll find yourself in an oasis of tranquility, complete with a magnificent west-facing deck, a private gazebo with gas firepit, a free standing wood firepit and a luxurious hot tub. This is the place where magical memories will be made, whether you're enjoying a peaceful evening under the stars or hosting unforgettable gatherings with friends and loved ones.
Prepare to be impressed by the impeccable condition of this home, which has been thoughtfully reimagined with meticulous attention to detail. From the moment you enter, it's clear that this property exudes a sense of pride and ownership that is truly rare to find in today's market. The oversized 24x24 garage, built in 2017, equipped with a 300 CFM gas heater, electrical panel offers ample space for your vehicles and storage needs. The meticulously landscaped yard provides a picturesque backdrop that will inspire awe in anyone who visits.
Step inside, and you'll discover a wealth of improvements that add both style and functionality to the home. A new high-efficiency furnace with an A/C coil has been installed, awaiting only the condenser to provide you with complete comfort throughout the seasons. A new hot water tank ensures that you'll never run out of hot water, while the upgraded insulation, boasting an impressive R60 rating, ensures optimal energy efficiency for both the home and garage.
The list of enhancements goes on, with new upper and lower decks that offer additional space for relaxation and entertainment. The 10x14 gazebo beckons you to unwind and savor the beauty of your surroundings. The new electrical panel, roof 2016 and fencing on the North and West sides provide peace of mind and security. In the heart of the home, a remarkable 5-burner gas convection range invites culinary adventures, while new triple-pane windows flood the main and upper levels with natural light, creating a bright and inviting atmosphere. The main floor offers spacious living areas, with an open kitchen that seamlessly connects to French doors, creating a seamless transition between indoor and outdoor living spaces. Upstairs, three generous bedrooms await, accompanied by a beautifully appointed 4-pc bath. On the third level, the potential for expansion is endless, as it has been fully framed, insulated, and equipped with electrical rough-ins and a bathroom, awaiting your personal touch and desired finishing. If that weren't enough, the fourth level presents an open canvas, ready to be transformed into a fun-filled play area for children or a spacious storage haven. This home truly offers limitless possibilities to cater to your unique needs and desires. Don't let this remarkable opportunity slip away. Book your appointment today with your favorite realtor
Location
Province AB
County Calgary
Area Cal Zone S
Zoning R-C1
Direction E
Rooms
Basement Partial, Partially Finished
Interior
Interior Features Bathroom Rough-in, Central Vacuum, No Animal Home, No Smoking Home, See Remarks, Storage, Vinyl Windows
Heating High Efficiency, Forced Air, Natural Gas
Cooling None, Rough-In
Flooring Carpet, Ceramic Tile, Laminate
Appliance Bar Fridge, Dishwasher, Dryer, Garage Control(s), Gas Range, Microwave Hood Fan, Refrigerator, Washer, Window Coverings
Laundry In Basement
Exterior
Parking Features Alley Access, Double Garage Detached, Heated Garage, Oversized
Garage Spaces 2.0
Garage Description Alley Access, Double Garage Detached, Heated Garage, Oversized
Fence Fenced
Community Features None
Roof Type Asphalt Shingle
Porch None
Lot Frontage 52.0
Exposure E
Total Parking Spaces 2
Building
Lot Description Back Lane, Back Yard, Gazebo, Lawn, Landscaped, Street Lighting, Sloped Down
Foundation Poured Concrete
Architectural Style 4 Level Split
Level or Stories 4 Level Split
Structure Type Metal Siding
Others
Restrictions None Known
Tax ID 83166417
Ownership Private
Read Less



