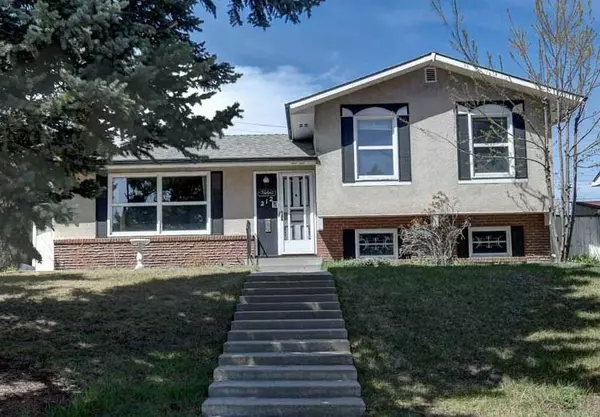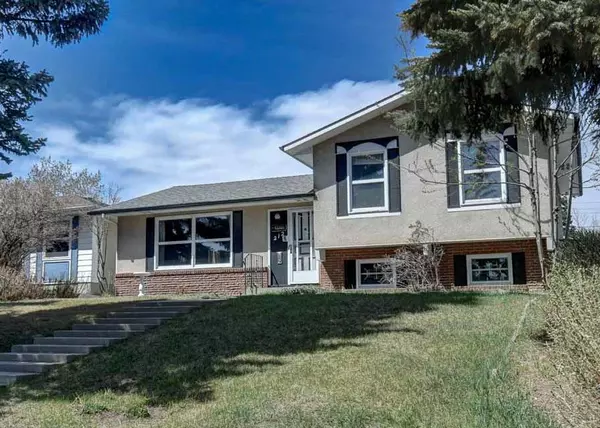For more information regarding the value of a property, please contact us for a free consultation.
212 68 AVE NE Calgary, AB T2K 0M7
Want to know what your home might be worth? Contact us for a FREE valuation!

Our team is ready to help you sell your home for the highest possible price ASAP
Key Details
Sold Price $447,500
Property Type Single Family Home
Sub Type Detached
Listing Status Sold
Purchase Type For Sale
Square Footage 1,157 sqft
Price per Sqft $386
Subdivision Huntington Hills
MLS® Listing ID A2047768
Sold Date 06/11/23
Style 4 Level Split
Bedrooms 3
Full Baths 1
Half Baths 1
Originating Board Calgary
Year Built 1969
Annual Tax Amount $2,834
Tax Year 2022
Lot Size 5,500 Sqft
Acres 0.13
Property Description
Welcome to gracious living in this stylish Four-Level Split Huntington Hills home that offers a total of over 1700 sq. ft. of developed area! The main entrance-way opens to a formal Living Room/Dining Room that is perfect for entertaining and boasts expansive windows for bright natural lighting that offers your guests the space needed for any occasion. The main floor dining room presents a formal space immediately off of the living room with easy access for those special dining occasions. A chef-ready kitchen with an abundance of full-panel cabinets and lots of counter-top space, has an eating area. With 3 bedrooms, a large Rec room, Laundry room, and a fully developed basement, this home has all your family needs to make this house their home! And… If you enjoy long summer days and warm summer evenings in the comfort of our own back yard, then you'll love the privacy of this fully fenced private back yard! Located close to all schools, shopping, entertainment, restaurants, transportation, and all the amenities of a great neighborhood, this home offers great value now and in the years to come!
CALL TODAY FOR A PRIVATE VIEWING APPOINTMENT AT A TIME THAT IS CONVENIENT FOR YOU.
Location
Province AB
County Calgary
Area Cal Zone N
Zoning R-C1
Direction S
Rooms
Other Rooms 1
Basement Full, Partially Finished
Interior
Interior Features No Animal Home, No Smoking Home
Heating Forced Air, Natural Gas
Cooling None
Flooring Hardwood
Fireplaces Type None
Appliance Dryer, Electric Stove, Range Hood, Refrigerator, Washer
Laundry Lower Level
Exterior
Parking Features Alley Access, Double Garage Detached, Garage Faces Rear, Outside
Garage Spaces 2.0
Garage Description Alley Access, Double Garage Detached, Garage Faces Rear, Outside
Fence Fenced
Community Features Schools Nearby, Shopping Nearby, Sidewalks, Street Lights
Roof Type Asphalt Shingle
Accessibility Visitable
Porch Patio
Lot Frontage 49.97
Exposure S
Total Parking Spaces 2
Building
Lot Description Back Lane, Back Yard, City Lot, Front Yard, Lawn, Interior Lot, Landscaped, Level, Private
Building Description Wood Frame, n/a
Foundation Poured Concrete
Architectural Style 4 Level Split
Level or Stories 4 Level Split
Structure Type Wood Frame
Others
Restrictions None Known
Tax ID 76655771
Ownership Private
Read Less



