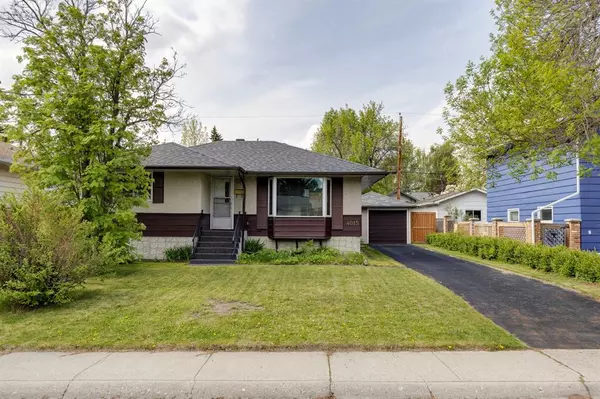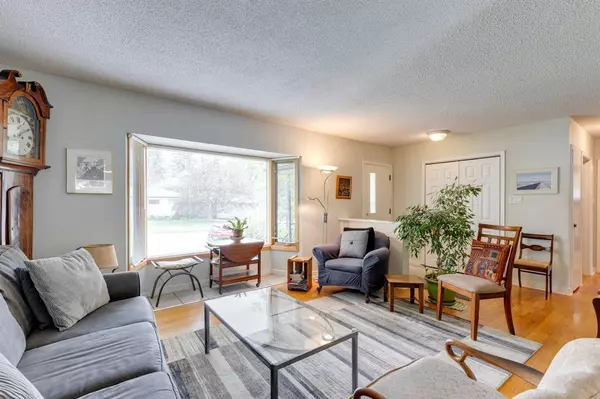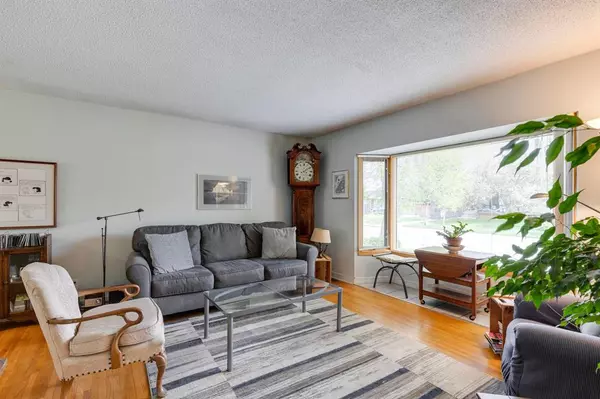For more information regarding the value of a property, please contact us for a free consultation.
4015 4 AVE SW Calgary, AB T3C 0B7
Want to know what your home might be worth? Contact us for a FREE valuation!

Our team is ready to help you sell your home for the highest possible price ASAP
Key Details
Sold Price $620,000
Property Type Single Family Home
Sub Type Detached
Listing Status Sold
Purchase Type For Sale
Square Footage 932 sqft
Price per Sqft $665
Subdivision Wildwood
MLS® Listing ID A2052094
Sold Date 06/11/23
Style Bungalow
Bedrooms 3
Full Baths 2
Originating Board Calgary
Year Built 1956
Annual Tax Amount $3,714
Tax Year 2022
Lot Size 5,995 Sqft
Acres 0.14
Property Description
MASSIVE $40,000 REDUCTION! Opportunity knocks! Welcome home to this 932 ft.² lovingly cared for Wildwood home with a massive 60 x 100 ft south facing back yard. Live in, renovate or build your dream home! Have you heard about all of the exciting things that are going on with the Westbrook communities local area plan? Check it out at Westbrook Development Plan on the city of Calgary website. This is going to be a game changer for the area and this house is a perfect opportunity to get into the neighbourhood at a fantastic price! This charming 2+ one bedroom mid century home is a perfect foundation for expansion, renovation or rebuild opportunities given the newly approved land use changes. Explore your options and engage in all this vibrant community of Wildwood and area has to offer. A quick walk to Westbrook mall with all of the shopping and restaurants along 17th Avenue as well as a five minute walk to the LRT station and public library. This location has a walk score of 72 and a bike score of 89! Opportunities like this are limited so don't miss out.
Location
Province AB
County Calgary
Area Cal Zone W
Zoning R-C1
Direction N
Rooms
Basement Finished, Full
Interior
Interior Features Ceiling Fan(s), No Smoking Home
Heating Forced Air, Natural Gas
Cooling None
Flooring Carpet, Hardwood, Linoleum
Appliance Dryer, Electric Range, Garage Control(s), Microwave, Portable Dishwasher, Refrigerator, Washer, Window Coverings
Laundry In Basement
Exterior
Parking Features Single Garage Detached
Garage Spaces 1.0
Garage Description Single Garage Detached
Fence Fenced
Community Features Park, Schools Nearby, Shopping Nearby, Walking/Bike Paths
Roof Type Asphalt Shingle
Porch Deck
Lot Frontage 59.98
Total Parking Spaces 3
Building
Lot Description Back Lane, Back Yard, Front Yard, Landscaped
Foundation Poured Concrete
Architectural Style Bungalow
Level or Stories One
Structure Type Stucco,Vinyl Siding,Wood Frame
Others
Restrictions None Known
Tax ID 76656795
Ownership Private
Read Less



