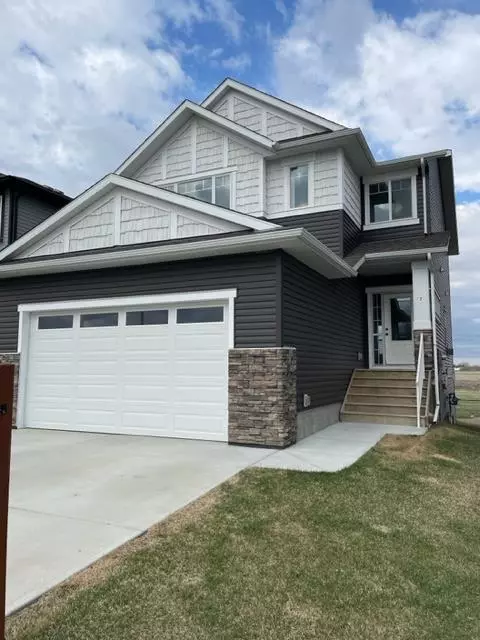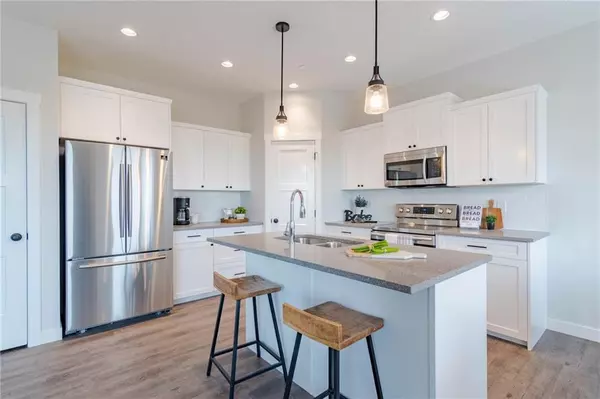For more information regarding the value of a property, please contact us for a free consultation.
15 Lakewood Mews Strathmore, AB T1P 1A0
Want to know what your home might be worth? Contact us for a FREE valuation!

Our team is ready to help you sell your home for the highest possible price ASAP
Key Details
Sold Price $540,000
Property Type Single Family Home
Sub Type Detached
Listing Status Sold
Purchase Type For Sale
Square Footage 1,887 sqft
Price per Sqft $286
Subdivision Lakewood
MLS® Listing ID A2036990
Sold Date 06/12/23
Style 2 Storey
Bedrooms 3
Full Baths 2
Half Baths 1
HOA Fees $24/ann
HOA Y/N 1
Originating Board Calgary
Year Built 2019
Annual Tax Amount $3,880
Tax Year 2022
Lot Size 4,090 Sqft
Acres 0.09
Property Description
Incredible family home in the private lake community of Lakewood! This 2 storey, 3 bedroom home backs west onto future park and boasts a walkout basement and triple car garage! The main floor is spacious and open with luxury vinyl flooring, cozy fireplace and a custom kitchen. The kitchen features large island, granite counter tops and stainless steel appliances. The upper floor boasts a large bonus room, 2 good sized bedrooms, upper laundry and the beautiful primary suite with it's own walk in closet and 5 pc ensuite. The lower, walkout level is unspoiled and awaits your finishing touches. With stunning mountain views, a quiet street and the amazing lake community, this home must be seen!
Location
Province AB
County Wheatland County
Zoning R1S
Direction E
Rooms
Other Rooms 1
Basement Full, Unfinished
Interior
Interior Features Breakfast Bar, Built-in Features, Double Vanity, Kitchen Island, No Smoking Home, Storage, Walk-In Closet(s)
Heating Forced Air, Natural Gas
Cooling None
Flooring Carpet, Tile
Fireplaces Number 1
Fireplaces Type Gas
Appliance Dishwasher, Dryer, Electric Stove, Garage Control(s), Microwave, Refrigerator, Washer
Laundry Laundry Room
Exterior
Parking Features Triple Garage Attached
Garage Spaces 3.0
Garage Description Triple Garage Attached
Fence Fenced
Community Features Golf, Lake, Park, Playground, Schools Nearby, Shopping Nearby, Sidewalks, Street Lights
Amenities Available Other
Roof Type Asphalt Shingle
Porch Balcony(s), Patio
Lot Frontage 36.06
Total Parking Spaces 5
Building
Lot Description Backs on to Park/Green Space, Landscaped, Street Lighting, Rectangular Lot, Views
Foundation Poured Concrete
Architectural Style 2 Storey
Level or Stories Two
Structure Type Stone,Vinyl Siding,Wood Frame
Others
Restrictions Utility Right Of Way
Tax ID 75632937
Ownership Private
Read Less



