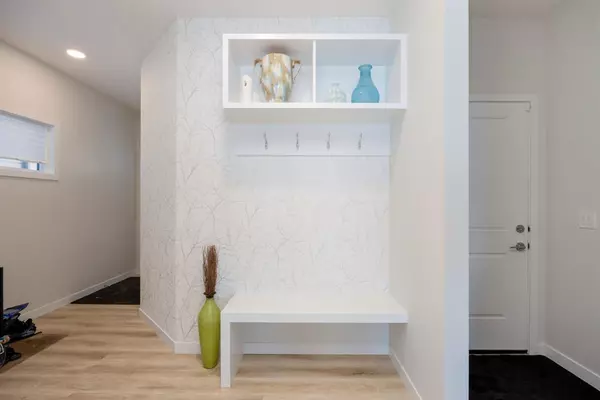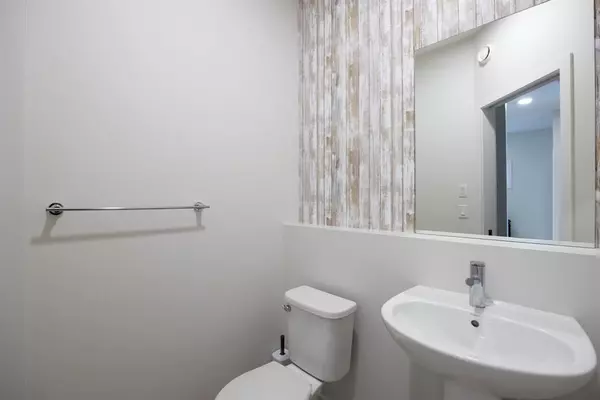For more information regarding the value of a property, please contact us for a free consultation.
141 Collicott DR Fort Mcmurray, AB T9K 2W8
Want to know what your home might be worth? Contact us for a FREE valuation!

Our team is ready to help you sell your home for the highest possible price ASAP
Key Details
Sold Price $480,000
Property Type Single Family Home
Sub Type Semi Detached (Half Duplex)
Listing Status Sold
Purchase Type For Sale
Square Footage 1,614 sqft
Price per Sqft $297
Subdivision Parsons North
MLS® Listing ID A2050092
Sold Date 06/12/23
Style 2 Storey,Up/Down
Bedrooms 4
Full Baths 3
Half Baths 1
Originating Board Fort McMurray
Year Built 2019
Annual Tax Amount $2,655
Tax Year 2022
Lot Size 2,995 Sqft
Acres 0.07
Property Description
Welcome to 141 Collicott Drive. You can have it all with this four-bedroom 3.5 bathroom duplex with a one-bedroom legal suite, bonus room, back alley access, extra wide driveway, double attached heated garage and so much more! Talk about all the bells and whistles. Located in the heart of Parsons North, this home was built with design and function in mind. The open concept kitchen, dining area, and living room are great for entertaining. The kitchen boasts modern backsplash, white cabinetry, gleaming quartz counters, a breakfast bar, a massive walk-through, pantry, and stainless steel appliances. The dining area is of generous size and flows nicely into the living room. The living room has luxe wallpaper around the modern fireplace and an abundance of lighting throughout this open concept space. The main level has vinyl plank flooring throughout with a spacious foyer that features two front closets and a built-in bench seating with additional storage. There is also a 2-piece bathroom close by for your convenience. Upstairs, you will find a large bonus room, upper-level laundry, and a main 4-piece bathroom. There are three generous-sized bedrooms with large closets offering ample storage. The primary bedroom has a 4-piece ensuite with a double vanity and granite countertops, plus a large walk-in closet. The basement is fully finished with a separate entrance one-bedroom legal suite. This area has a full kitchen, stainless steel appliances, separate, laundry, a full 4-piece bathroom, and a living room. Additional bonuses to this home are central air-conditioning, a fully-fenced and landscaped backyard, back alley access for additional storage and access to the yard, a double attached garage, and all window coverings are included as an added bonus. Located close to bus routes, walking trails, the park, and schools, as well as being one overpass away from site, you could not ask for a better location! Not to mention this home is in like new condition. So check out the photos and floor plans and call today to book your personal viewing.
Location
Province AB
County Wood Buffalo
Area Fm Northwest
Zoning ND
Direction W
Rooms
Other Rooms 1
Basement Separate/Exterior Entry, Finished, Full, Suite
Interior
Interior Features Breakfast Bar, Double Vanity, Open Floorplan, Walk-In Closet(s)
Heating Forced Air, Natural Gas
Cooling Central Air
Flooring Carpet, Tile, Vinyl
Fireplaces Number 1
Fireplaces Type Electric, Living Room
Appliance Central Air Conditioner, Dishwasher, Dryer, Microwave, Refrigerator, See Remarks, Stove(s), Washer, Window Coverings
Laundry Multiple Locations
Exterior
Parking Features Concrete Driveway, Double Garage Attached
Garage Spaces 2.0
Garage Description Concrete Driveway, Double Garage Attached
Fence Fenced
Community Features Park, Playground, Schools Nearby, Sidewalks, Street Lights
Roof Type Asphalt Shingle
Porch Deck
Lot Frontage 26.0
Exposure N
Total Parking Spaces 3
Building
Lot Description Landscaped, Standard Shaped Lot, Street Lighting
Foundation Poured Concrete
Architectural Style 2 Storey, Up/Down
Level or Stories Two
Structure Type Brick,Vinyl Siding
Others
Restrictions None Known
Tax ID 76163675
Ownership Private
Read Less



