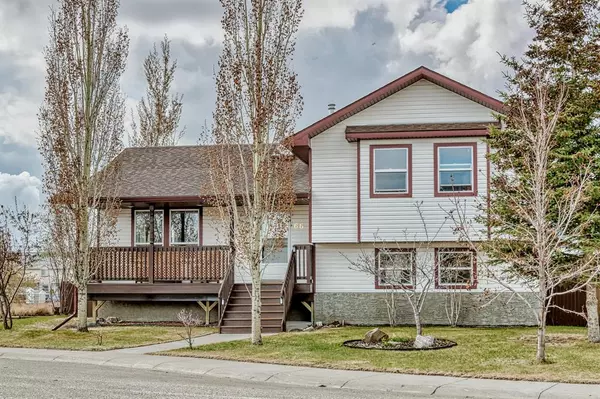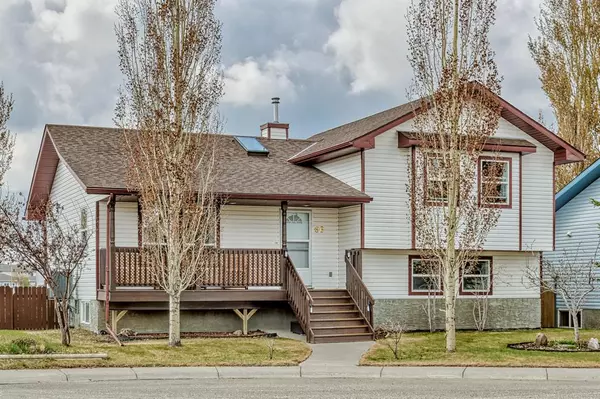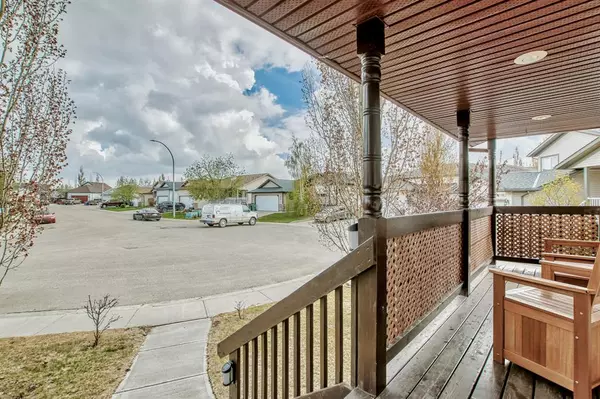For more information regarding the value of a property, please contact us for a free consultation.
66 Strathford Close Strathmore, AB T1P 1S5
Want to know what your home might be worth? Contact us for a FREE valuation!

Our team is ready to help you sell your home for the highest possible price ASAP
Key Details
Sold Price $499,900
Property Type Single Family Home
Sub Type Detached
Listing Status Sold
Purchase Type For Sale
Square Footage 1,789 sqft
Price per Sqft $279
Subdivision Strathaven
MLS® Listing ID A2051901
Sold Date 06/12/23
Style 4 Level Split
Bedrooms 5
Full Baths 3
Originating Board Calgary
Year Built 2000
Annual Tax Amount $3,137
Tax Year 2022
Lot Size 5,005 Sqft
Acres 0.11
Property Description
Stunning home backing onto the schoolyard and park. This 4-level split with separate entrance is a must to see. The home has been completely modernized in the last year. All new plumbing, baseboards, trim, and doors. Walk into an open living room and dining room combination. Dining room is open to the kitchen area. Vaulted ceilings on the main. All newer vinyl plank throughout the entire home. White kitchen cabinets with quartz countertops, new backsplash and kitchen sink, all new upgraded stainless steel appliances, L shaped island with eating bar and large corner pantry. Dining area features a new patio door to a spacious deck looking onto a south-facing back yard fully fenced and beautifully landscaped. Access to the park out back and walking distance to the school. Upstairs a few steps to three spacious bedrooms including a large master with 4 pce ensuite and walk-in closet. Another 4 pce bath up. Down from the main level there is a large great room with a new fireplace, built-in cabinets and shelving with custom lights , built-in home theatre system. Another bedroom on third level which could be used as an office, another 4pce bathroom and a custom mudroom with washer and dryer on third level. There is also a separate entrance to the backyard from the third level. Fourth level features another bedroom or office, large rec room or craft area. The home has been all painted, all new flooring throughout, newer furnace/ hot water on demand, central air conditioning, new bathroom fans, insulated flooring in basement, some newer lighting throughout, ethernet to the main rooms, built-in laundry room in basement. The backyard has an oversized heated garage fully insulated with new heater. A dream garage for every man. Don't miss out on the value this home has to offer. Shows 10 out of 10!!
Location
Province AB
County Wheatland County
Zoning R1
Direction N
Rooms
Other Rooms 1
Basement Finished, Full
Interior
Interior Features Breakfast Bar, Built-in Features, High Ceilings, Kitchen Island, Pantry, Quartz Counters, Vaulted Ceiling(s), Walk-In Closet(s)
Heating Forced Air, Natural Gas
Cooling Central Air
Flooring Vinyl Plank
Fireplaces Number 1
Fireplaces Type Gas
Appliance Central Air Conditioner, Dishwasher, Dryer, Electric Stove, Garage Control(s), Microwave Hood Fan, Refrigerator, Washer, Window Coverings
Laundry Laundry Room
Exterior
Parking Features Double Garage Detached
Garage Spaces 2.0
Garage Description Double Garage Detached
Fence Fenced
Community Features Schools Nearby, Shopping Nearby, Sidewalks, Street Lights
Roof Type Asphalt Shingle
Porch Deck, Front Porch
Lot Frontage 62.67
Total Parking Spaces 2
Building
Lot Description Back Lane, Back Yard, Backs on to Park/Green Space, Corner Lot, Front Yard
Foundation Poured Concrete
Architectural Style 4 Level Split
Level or Stories 4 Level Split
Structure Type Vinyl Siding,Wood Frame
Others
Restrictions Utility Right Of Way
Tax ID 75620591
Ownership Private
Read Less



