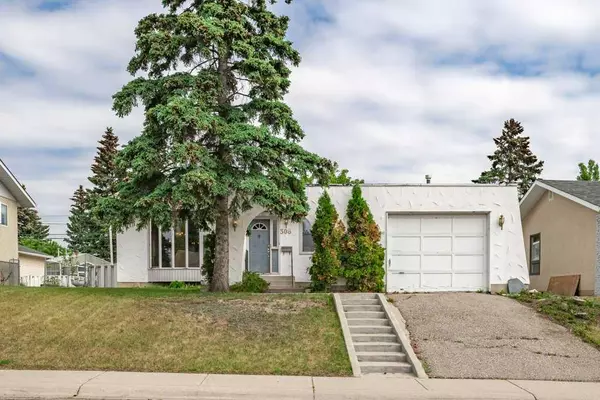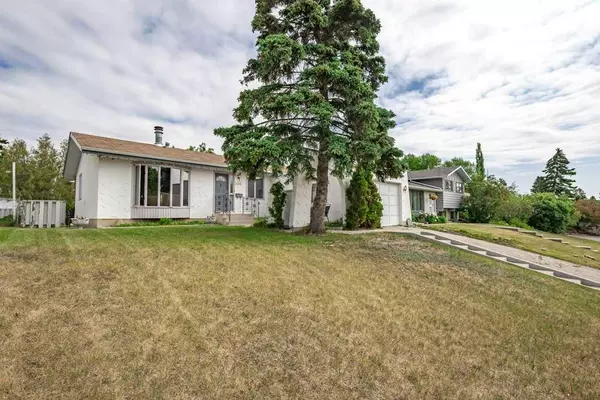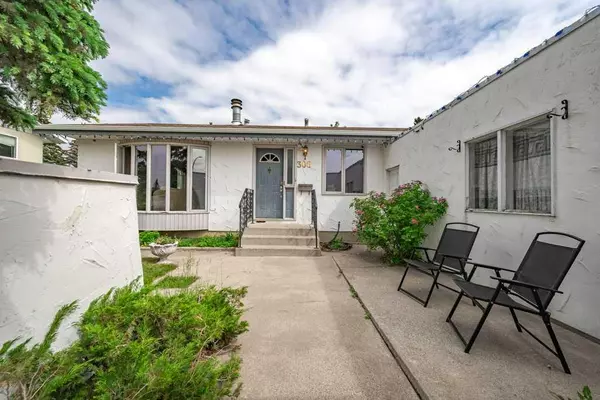For more information regarding the value of a property, please contact us for a free consultation.
308 Huntridge RD NE Calgary, AB T2K 4B6
Want to know what your home might be worth? Contact us for a FREE valuation!

Our team is ready to help you sell your home for the highest possible price ASAP
Key Details
Sold Price $472,500
Property Type Single Family Home
Sub Type Detached
Listing Status Sold
Purchase Type For Sale
Square Footage 1,127 sqft
Price per Sqft $419
Subdivision Huntington Hills
MLS® Listing ID A2055734
Sold Date 06/12/23
Style Bungalow
Bedrooms 4
Full Baths 1
Half Baths 2
Originating Board Calgary
Year Built 1969
Annual Tax Amount $2,894
Tax Year 2023
Lot Size 5,834 Sqft
Acres 0.13
Property Description
Located on a quiet street in the charming community of Huntington Hills, this spacious bungalow offers 1127 sqft of upper level living space, a fully finished basement and large backyard! This bungalow has great curb appeal and has been well cared for. The main level of this home welcomes you with lovely hardwood flooring and large windows that flood the main floor living and dining area with lots of natural light. The dining room leads to the kitchen which provides access and views out into the private north facing backyard that features a green house, extensive patio area and RV parking pad. Additionally, the main floor includes three good-sized bedrooms and a 4pc bathroom that has been updated. The master bedroom has is own 2pc ensuite which is rare to find. The lower level showcases a fourth bedroom, spacious 2pc bathroom, laundry area, extensive storage area along an oversized family room space. The roof was replaced in 2009, hot water tank was replaced in 2017 and furnace was replaced in 2019 Idea location, close to, public transit, schools and all amenities and quick 15-minutes commute to downtown. priced at an exceptional value. Don't miss out on this incredible opportunity!!!
Location
Province AB
County Calgary
Area Cal Zone N
Zoning R-1
Direction S
Rooms
Other Rooms 1
Basement Finished, Full
Interior
Interior Features Bar
Heating Forced Air, Natural Gas
Cooling None
Flooring Carpet, Laminate, Linoleum
Fireplaces Number 2
Fireplaces Type Wood Burning
Appliance Built-In Oven, Dishwasher, Dryer, Electric Cooktop, Microwave, Range Hood, Refrigerator, Washer, Window Coverings
Laundry Lower Level
Exterior
Parking Features Single Garage Attached
Garage Spaces 1.0
Garage Description Single Garage Attached
Fence Fenced
Community Features Park, Playground, Schools Nearby, Shopping Nearby
Roof Type Asphalt Shingle
Porch Patio
Lot Frontage 51.51
Exposure S
Total Parking Spaces 3
Building
Lot Description Back Yard, City Lot, Landscaped
Foundation Poured Concrete
Architectural Style Bungalow
Level or Stories One
Structure Type Concrete,Stucco,Wood Frame
Others
Restrictions None Known
Tax ID 82919548
Ownership Private
Read Less



