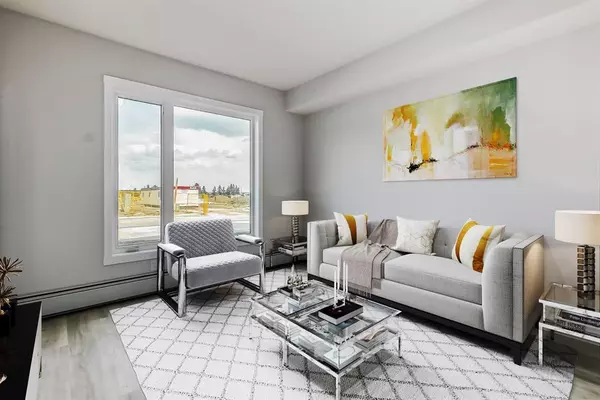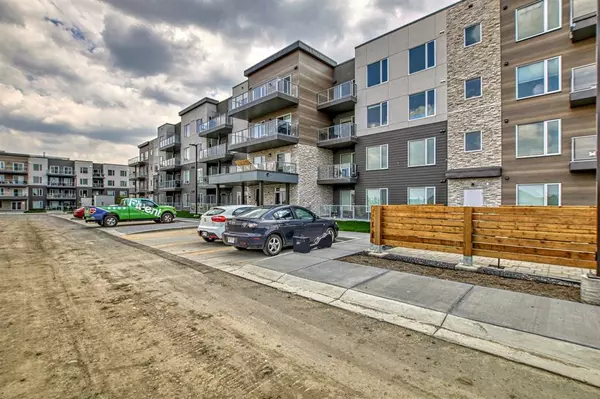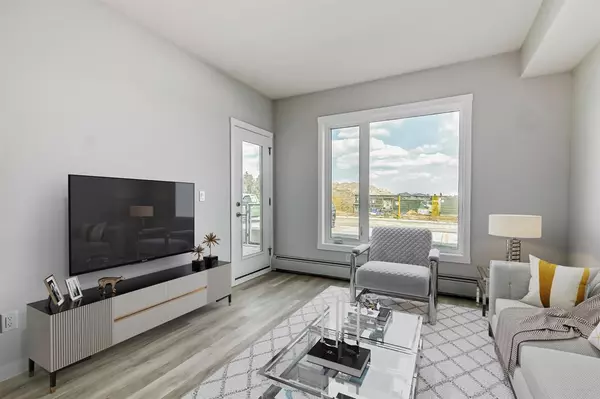For more information regarding the value of a property, please contact us for a free consultation.
200 Shawnee SQ SW #102 Calgary, AB T2Y 0T7
Want to know what your home might be worth? Contact us for a FREE valuation!

Our team is ready to help you sell your home for the highest possible price ASAP
Key Details
Sold Price $326,500
Property Type Condo
Sub Type Apartment
Listing Status Sold
Purchase Type For Sale
Square Footage 684 sqft
Price per Sqft $477
Subdivision Shawnee Slopes
MLS® Listing ID A2051795
Sold Date 06/12/23
Style Low-Rise(1-4)
Bedrooms 2
Full Baths 1
Condo Fees $336/mo
HOA Fees $17/ann
HOA Y/N 1
Originating Board Calgary
Year Built 2023
Tax Year 2023
Property Description
Remarkable value with its PRIME LOCATION & UPGRADED features. BRAND NEW, never lived in - 2 BEDROOMS, 1 Bathroom, secure UNDERGROUND titled PARKING & additional STORAGE cage & Bicycle Storage. Boasting a SPA inspired ensuite bathroom, high ceilings, LUXURY VINYL plank flooring, GOURMET kitchen with STAINLESS appliances & QUARTZ counters & modern cabinetry. West Coast-inspired architecture with designer finishes you will love to call this home. Builder floor plan size of 739 square feet plus 60 sq feet of balcony. The building is PET friendly with dog parks close by!
These apartment flats at Fish Creek Exchange is situated in Shawnee Park, steps from the Fish Creek-Lacombe LRT station, just off Macleod Trail at the corner of James McKevitt Road and Shawnee Street SW.
With Calgary's largest and most diverse natural spaces, FISH CREEK PARK is just around the corner. This new master-planned community with over 250 great amenities, Shawnee Slopes is renowned for its green spaces, schools, and family-friendly environment, making it the perfect place to call home whether you're a first-time buyer, investor, downsizers or someone who appreciates stylishly easy living. Call for your private viewing today!
Location
Province AB
County Calgary
Area Cal Zone S
Zoning DC
Direction N
Interior
Interior Features Elevator, High Ceilings, Kitchen Island, Low Flow Plumbing Fixtures, No Animal Home, No Smoking Home, Open Floorplan, Quartz Counters, Storage, Vinyl Windows
Heating Baseboard
Cooling None
Flooring Carpet, Vinyl Plank
Appliance Dishwasher, Dryer, Electric Stove, Microwave Hood Fan, Refrigerator, Washer
Laundry In Unit
Exterior
Parking Features Enclosed, Heated Garage, Parkade, Secured, Titled, Underground
Garage Spaces 1.0
Garage Description Enclosed, Heated Garage, Parkade, Secured, Titled, Underground
Community Features Park, Playground, Schools Nearby, Shopping Nearby, Sidewalks, Street Lights, Walking/Bike Paths
Amenities Available Bicycle Storage, Elevator(s), Parking, Secured Parking, Snow Removal, Storage, Trash, Visitor Parking
Porch Balcony(s), Deck
Exposure N
Total Parking Spaces 1
Building
Story 4
Architectural Style Low-Rise(1-4)
Level or Stories Single Level Unit
Structure Type Wood Frame
New Construction 1
Others
HOA Fee Include Amenities of HOA/Condo,Common Area Maintenance,Gas,Heat,Insurance,Maintenance Grounds,Parking,Professional Management,Reserve Fund Contributions
Restrictions None Known,Pets Allowed
Ownership Private
Pets Allowed Yes
Read Less



