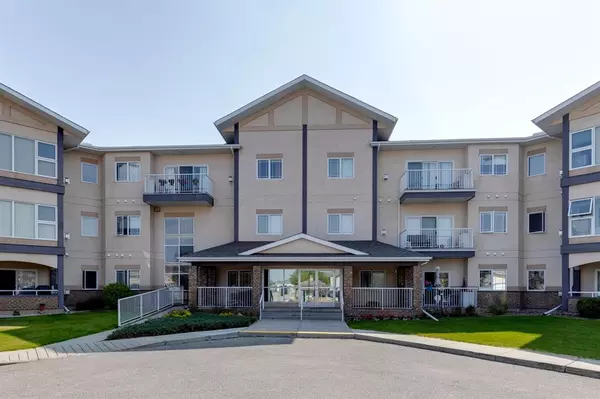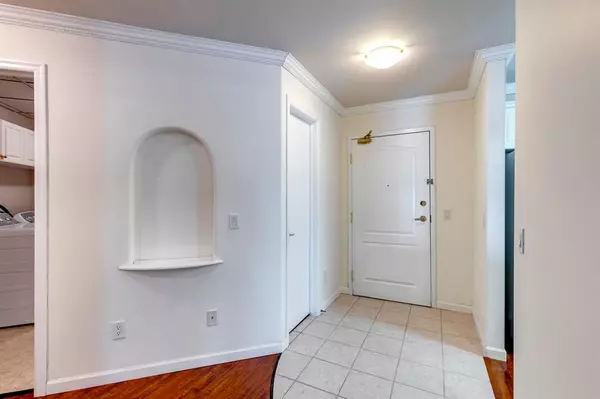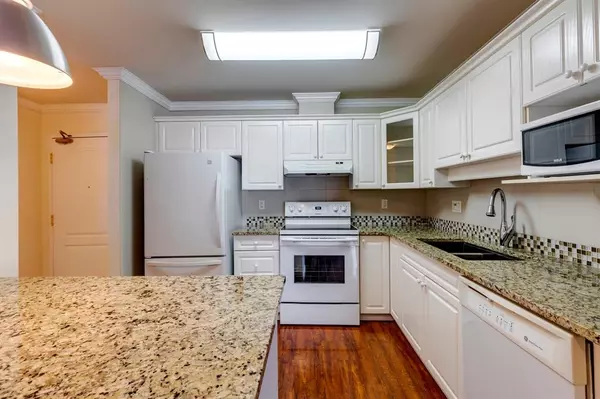For more information regarding the value of a property, please contact us for a free consultation.
43 Westlake CIR #110 Strathmore, AB T1P 1T6
Want to know what your home might be worth? Contact us for a FREE valuation!

Our team is ready to help you sell your home for the highest possible price ASAP
Key Details
Sold Price $290,000
Property Type Condo
Sub Type Apartment
Listing Status Sold
Purchase Type For Sale
Square Footage 1,265 sqft
Price per Sqft $229
Subdivision Westmount_Strathmore
MLS® Listing ID A2052107
Sold Date 06/12/23
Style Low-Rise(1-4)
Bedrooms 2
Full Baths 2
Condo Fees $624/mo
Originating Board Calgary
Year Built 2000
Annual Tax Amount $2,103
Tax Year 2022
Lot Size 1,272 Sqft
Acres 0.03
Property Description
This air conditioned main floor, 2 bedroom + Den condo is situated in a quiet cul-de-sac with a west exposure, brightening up this home all day.The open floor plan features a step saving kitchen with upgraded granite countertops. Directly next to the dining area is the living room which features a corner gas fireplace and patio doors to a private covered patio. A den, office or flex space with double french doors is found right off the living room. The primary bedroom has a 4-piece en-suite, and generous walk-in closet with ample storage space. Another 3-piece bath with accessible walk-in shower, is located across from the 2nd bedroom, discreetly tucked away from the main living area. A large laundry room is conveniently located next to the bedrooms. Enjoy parking in the secure heated underground parkade. A storage locker accompanies the parking stall. Peace of mind and an opportunity to relax with friends and family in the recreation area or library.
Location
Province AB
County Wheatland County
Zoning R3
Direction W
Rooms
Other Rooms 1
Interior
Interior Features Granite Counters, Kitchen Island
Heating Baseboard, Natural Gas
Cooling Central Air
Flooring Carpet, Laminate, Tile
Fireplaces Number 1
Fireplaces Type Gas
Appliance Dishwasher, Dryer, Electric Stove, Microwave, Refrigerator, Washer, Window Coverings
Laundry In Unit
Exterior
Parking Features Parkade, Underground
Garage Description Parkade, Underground
Community Features Park, Playground, Schools Nearby, Shopping Nearby, Sidewalks, Street Lights
Amenities Available Fitness Center, Gazebo, Party Room, Recreation Room, Visitor Parking
Porch Balcony(s)
Exposure W
Total Parking Spaces 1
Building
Story 3
Architectural Style Low-Rise(1-4)
Level or Stories Single Level Unit
Structure Type Stucco,Wood Frame
Others
HOA Fee Include Heat,Insurance,Professional Management,Reserve Fund Contributions,Sewer,Snow Removal,Trash,Water
Restrictions Adult Living,Pets Not Allowed
Tax ID 75608095
Ownership Private
Pets Allowed No
Read Less



