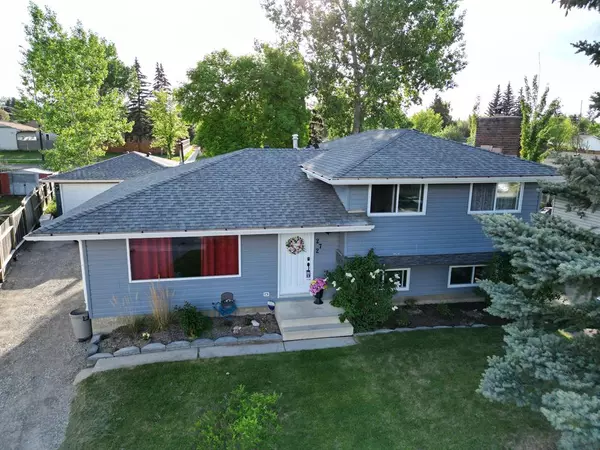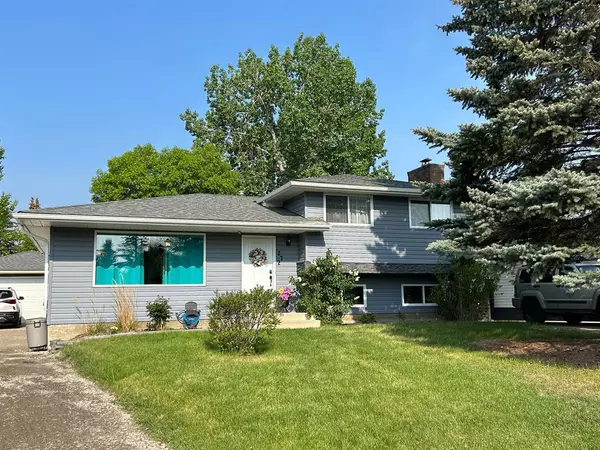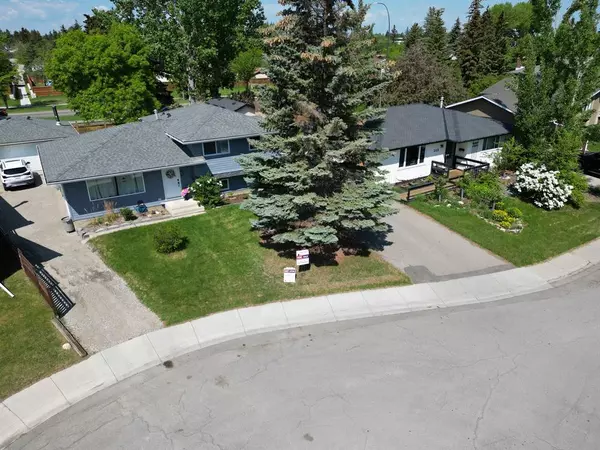For more information regarding the value of a property, please contact us for a free consultation.
272 Brookgreen DR SW Calgary, AB T2W 2T8
Want to know what your home might be worth? Contact us for a FREE valuation!

Our team is ready to help you sell your home for the highest possible price ASAP
Key Details
Sold Price $547,500
Property Type Single Family Home
Sub Type Detached
Listing Status Sold
Purchase Type For Sale
Square Footage 1,095 sqft
Price per Sqft $500
Subdivision Braeside
MLS® Listing ID A2052593
Sold Date 06/12/23
Style 4 Level Split
Bedrooms 4
Full Baths 2
Half Baths 1
Originating Board Calgary
Year Built 1978
Annual Tax Amount $3,272
Tax Year 2023
Lot Size 6,350 Sqft
Acres 0.15
Property Description
Welcome to Braeside in the sought after neighbourhood. This location is one of many reasons this community is so desirable with Southland Leisure Centre nearby. Only 20 mins drive to downtown. Walking distance to many amenities including the Southland Leisure Centre swimming pool, soccer fields and parks. Fully developed four level split with a total of 5 bedrooms and 2.5 baths. Numerous recent upgrades and improvements include, new triple pane windows and doors, furnace and hotwater tank. Newer roof and painted vinyl sidings. The main level features a living room, dining area , and kitchen with ceiling fan. Upper level includes primary bedroom with 2pc ensuite and two good sized bedroom and 4pc bathroom. Lower level includes family room with wood fireplace and another bedroom(used as office) and 4pc bathroom. Basement finished with Rec room, flex area and laundry. This home is perfect for the growing family.
Location
Province AB
County Calgary
Area Cal Zone S
Zoning R-C1
Direction E
Rooms
Other Rooms 1
Basement Finished, Full
Interior
Interior Features Ceiling Fan(s), Kitchen Island, Vinyl Windows
Heating Fireplace(s), Forced Air, Natural Gas
Cooling Window Unit(s)
Flooring Ceramic Tile, Hardwood, Laminate
Fireplaces Number 1
Fireplaces Type Family Room, Gas, Insert
Appliance Dishwasher, Dryer, Electric Stove, Freezer, Garage Control(s), Microwave Hood Fan, Refrigerator, Washer, Window Coverings
Laundry Laundry Room
Exterior
Parking Features Double Garage Detached, Garage Door Opener, Garage Faces Side, Gravel Driveway
Garage Spaces 2.0
Garage Description Double Garage Detached, Garage Door Opener, Garage Faces Side, Gravel Driveway
Fence Fenced
Community Features Playground, Pool, Schools Nearby, Shopping Nearby, Sidewalks, Street Lights
Utilities Available Electricity Connected, Natural Gas Connected, Phone Connected, Water Connected
Roof Type Asphalt Shingle
Accessibility Accessible Entrance
Porch Deck, Patio
Lot Frontage 50.0
Exposure E
Total Parking Spaces 2
Building
Lot Description City Lot, Cul-De-Sac, Few Trees, Pie Shaped Lot
Building Description Brick,Concrete,Vinyl Siding,Wood Frame, storage shed
Foundation Poured Concrete
Sewer Public Sewer
Water Public
Architectural Style 4 Level Split
Level or Stories 4 Level Split
Structure Type Brick,Concrete,Vinyl Siding,Wood Frame
Others
Restrictions None Known
Tax ID 82853234
Ownership Private
Read Less



