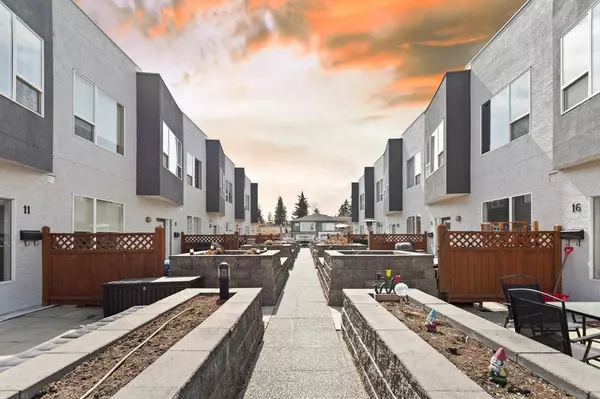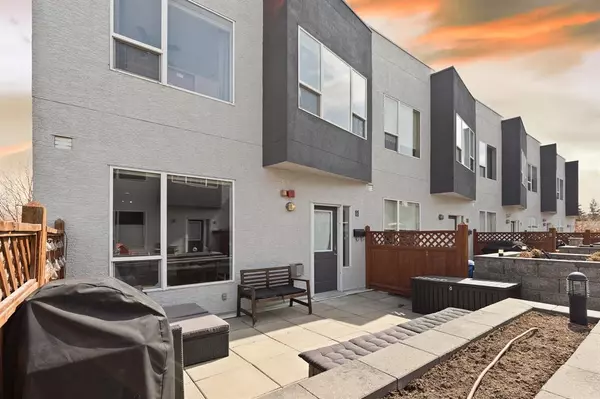For more information regarding the value of a property, please contact us for a free consultation.
2040 35 AVE SW #11 Calgary, AB T2T 2E1
Want to know what your home might be worth? Contact us for a FREE valuation!

Our team is ready to help you sell your home for the highest possible price ASAP
Key Details
Sold Price $415,000
Property Type Townhouse
Sub Type Row/Townhouse
Listing Status Sold
Purchase Type For Sale
Square Footage 1,176 sqft
Price per Sqft $352
Subdivision Altadore
MLS® Listing ID A2041794
Sold Date 06/12/23
Style 2 Storey
Bedrooms 2
Full Baths 2
Condo Fees $397
Originating Board Calgary
Year Built 2003
Annual Tax Amount $2,645
Tax Year 2022
Property Description
Welcome to your dream townhome in one of Calgary's most sought-after neighborhoods, Altadore! As one of the sunniest units in the building, this stunning CORNER-UNIT boasts an abundance of natural light, and a spacious patio perfect for soaking up the sun or hosting summer barbecues.
Inside this well-maintained home, you will find a beautiful gas fireplace which adds a cozy touch to the living room and large windows adding tons of natural light. Hardwood floors and new tile on the main floor complete the open-concept main level. Upstairs, you'll find two primary bedrooms with ensuites, offering ample space for you and your guests or family members. Upstairs you will also find the laundry for easy convenience and a bonus/flex room that can be used for a corner office or playroom. The single-car ATTACHED GARAGE provides ample storage, and is heated.
Altadore is known for its vibrant community, with plenty of parks, restaurants, and shops just a short walk away. Plus, with easy access to major roads, you'll be able to explore all that Calgary has to offer. Don't miss out on this amazing opportunity to own a beautiful townhome in one of the best neighborhoods in the city!
Location
Province AB
County Calgary
Area Cal Zone Cc
Zoning M-C1
Direction W
Rooms
Other Rooms 1
Basement None
Interior
Interior Features Open Floorplan, Pantry, Walk-In Closet(s)
Heating Boiler, In Floor, Natural Gas
Cooling None
Flooring Carpet, Ceramic Tile, Hardwood, Vinyl
Fireplaces Number 1
Fireplaces Type Gas
Appliance Dishwasher, Microwave Hood Fan, Refrigerator, Stove(s), Washer/Dryer Stacked, Window Coverings
Laundry In Unit, Upper Level
Exterior
Parking Features Heated Garage, Single Garage Attached
Garage Spaces 1.0
Garage Description Heated Garage, Single Garage Attached
Fence Fenced
Community Features Park, Playground, Schools Nearby, Shopping Nearby, Street Lights
Amenities Available Parking
Roof Type Asphalt Shingle
Porch Front Porch, Patio
Exposure W
Total Parking Spaces 1
Building
Lot Description Low Maintenance Landscape, Private, Treed
Foundation Poured Concrete
Architectural Style 2 Storey
Level or Stories Three Or More
Structure Type Stucco
Others
HOA Fee Include Common Area Maintenance,Insurance,Professional Management,Reserve Fund Contributions,Sewer,Snow Removal,Water
Restrictions Pet Restrictions or Board approval Required
Ownership Private
Pets Allowed Restrictions, Yes
Read Less



