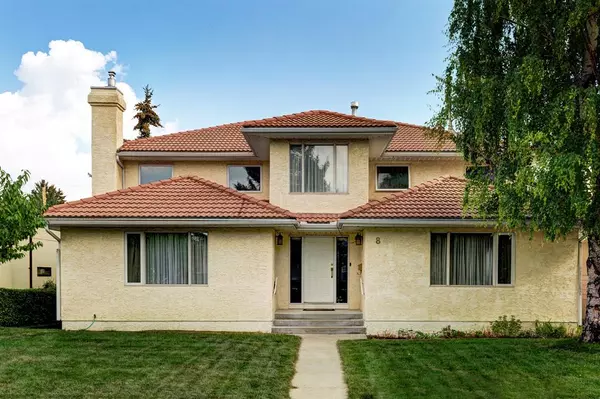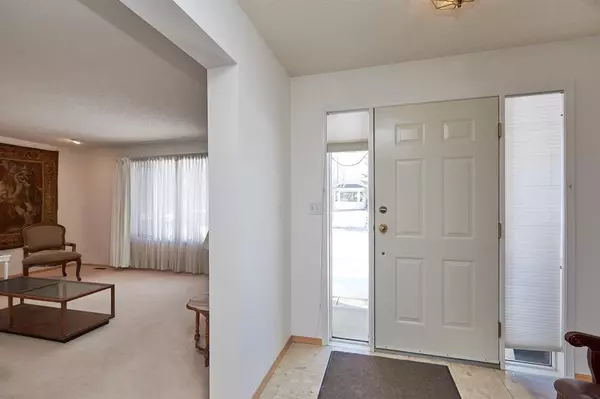For more information regarding the value of a property, please contact us for a free consultation.
8 Waterloo DR SW Calgary, AB T3C 3E8
Want to know what your home might be worth? Contact us for a FREE valuation!

Our team is ready to help you sell your home for the highest possible price ASAP
Key Details
Sold Price $936,900
Property Type Single Family Home
Sub Type Detached
Listing Status Sold
Purchase Type For Sale
Square Footage 2,963 sqft
Price per Sqft $316
Subdivision Wildwood
MLS® Listing ID A2052840
Sold Date 06/13/23
Style 2 Storey
Bedrooms 6
Full Baths 4
Originating Board Calgary
Year Built 1956
Annual Tax Amount $5,323
Tax Year 2022
Lot Size 5,812 Sqft
Acres 0.13
Property Description
***Open house Saturday June 3rd and Sunday June 4th from 2pm-4pm!***Welcome to Wildwood, an established and sought-after community in the heart of Calgary. This stunning home boasts over 4500 square feet of living space on all three levels and is situated on a large lot. It's an incredible opportunity to own a spacious and comfortable home in this highly desirable area. As you step into the home, you're greeted by a spacious entryway that leads to the elegant living room to your right. The living room is an inviting space that connects to the large dining area, making it perfect for hosting family dinners and gatherings.The large bright kitchen is a chef's dream come true, featuring big windows and white cabinets and plenty of counter space. The back door leads to a massive backyard that's perfect for outdoor activities and large enough to accommodate a double car garage to go with the single car garage. The massive family room is another highlight of the home, complete with a cozy fireplace, making it perfect for family movie nights and relaxation.
The main floor also features a large bedroom that can also serve as a home office with a 4 piece bathroom, offering flexibility for your family's needs.
Upstairs, you'll find the primary bedroom with a walk-in closet and a spacious 5 piece ensuite. There are three additional large bedrooms on this level, complete with a 5 piece main bathroom with a jetted tub and a separate shower. The loft area is perfect for a reading nook or homework space for the kids. The developed basement offers potential for two additional bedrooms, a 3 piece bathroom, and a recreational room for the kids to use as a play area. You'll also appreciate the large storage and laundry room.
Pride of ownership is evident throughout this home, making it move-in ready for its new owners. Plus, being in walking distance to the pathways along the Bow River is a bonus for those who love outdoor activities and stunning views. Don't miss out on the opportunity to own this exceptional home in Wildwood.
Location
Province AB
County Calgary
Area Cal Zone W
Zoning R-C1
Direction W
Rooms
Other Rooms 1
Basement Finished, Full
Interior
Interior Features Central Vacuum, Chandelier, Closet Organizers, Double Vanity, Kitchen Island, No Animal Home, No Smoking Home, Open Floorplan, Walk-In Closet(s)
Heating Fireplace(s), Forced Air, Natural Gas
Cooling None
Flooring Carpet, Hardwood, Linoleum
Fireplaces Number 1
Fireplaces Type Family Room, Gas
Appliance Dishwasher, Garage Control(s), Refrigerator, Washer/Dryer, Window Coverings
Laundry In Basement, Laundry Room, Lower Level
Exterior
Parking Features Garage Door Opener, Insulated, Single Garage Detached
Garage Spaces 1.0
Garage Description Garage Door Opener, Insulated, Single Garage Detached
Fence Fenced
Community Features Park, Playground, Schools Nearby, Shopping Nearby, Sidewalks, Street Lights
Roof Type Clay Tile
Porch Deck
Lot Frontage 57.81
Total Parking Spaces 1
Building
Lot Description Back Lane, Back Yard, Cul-De-Sac, Few Trees, Front Yard, Landscaped, Street Lighting, Treed
Foundation Poured Concrete
Architectural Style 2 Storey
Level or Stories Two
Structure Type Wood Frame
Others
Restrictions None Known
Tax ID 83192585
Ownership Private
Read Less



