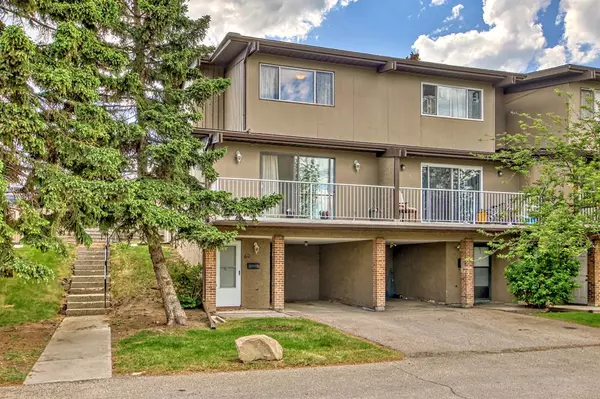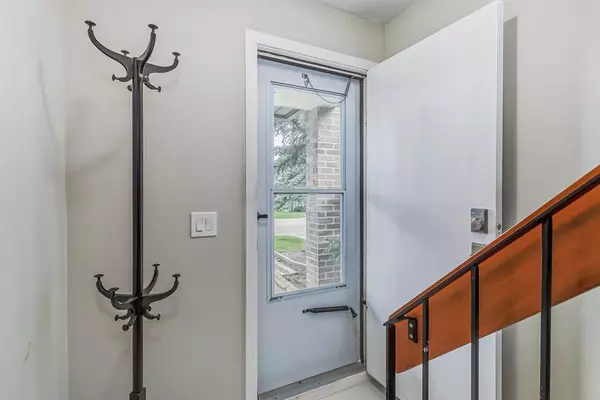For more information regarding the value of a property, please contact us for a free consultation.
1055 72 AVE NW #60 Calgary, AB T2K 5S4
Want to know what your home might be worth? Contact us for a FREE valuation!

Our team is ready to help you sell your home for the highest possible price ASAP
Key Details
Sold Price $340,000
Property Type Townhouse
Sub Type Row/Townhouse
Listing Status Sold
Purchase Type For Sale
Square Footage 993 sqft
Price per Sqft $342
Subdivision Huntington Hills
MLS® Listing ID A2052666
Sold Date 06/13/23
Style 2 Storey
Bedrooms 3
Full Baths 1
Half Baths 1
Condo Fees $294
Originating Board Calgary
Year Built 1977
Annual Tax Amount $1,515
Tax Year 2022
Property Description
Welcome to the sought after family and pet friendly complex of Huntington Ridge! With over 1000 square feet, this professionally updated three bed, one and a half bath END UNIT with an attached carport is sure to meet all your expectations. On the main level you'll find a generous sized dining area along with a fully equipped kitchen hosting stainless steel appliances. Completing the main floor is a convenient two piece bathroom for your guests and a spacious living room with access to an oversized balcony that will soak in the morning sun. Heading upstairs you will find three full bedrooms and the sleek and modern four piece bathroom. The partially finished lower level hosts the laundry and utility room with ample space for storage or a future home gym. Out back you're welcomed by a private, fully fenced west facing backyard equipped with a deck, flowerbed and separate entry. Situated within walking distance to parks and schools, a quick drive to a number of amenities, this location is hard to beat!
Location
Province AB
County Calgary
Area Cal Zone N
Zoning M-CG d44
Direction E
Rooms
Basement None
Interior
Interior Features No Animal Home, No Smoking Home
Heating Forced Air, Natural Gas
Cooling None
Flooring Laminate, Tile
Appliance Dishwasher, Dryer, Microwave, Range Hood, Refrigerator, Stove(s), Washer, Window Coverings
Laundry Lower Level
Exterior
Parking Features Attached Carport, Covered, Driveway, Front Drive
Garage Description Attached Carport, Covered, Driveway, Front Drive
Fence Fenced
Community Features Playground, Schools Nearby, Shopping Nearby
Amenities Available Parking, Visitor Parking
Roof Type Asphalt Shingle
Porch Balcony(s), Other
Exposure E
Total Parking Spaces 2
Building
Lot Description Back Yard
Foundation Poured Concrete
Architectural Style 2 Storey
Level or Stories Two
Structure Type Wood Frame,Wood Siding
Others
HOA Fee Include Common Area Maintenance,Insurance,Professional Management,Reserve Fund Contributions,Snow Removal
Restrictions Board Approval
Tax ID 82756033
Ownership Private
Pets Allowed Call
Read Less



