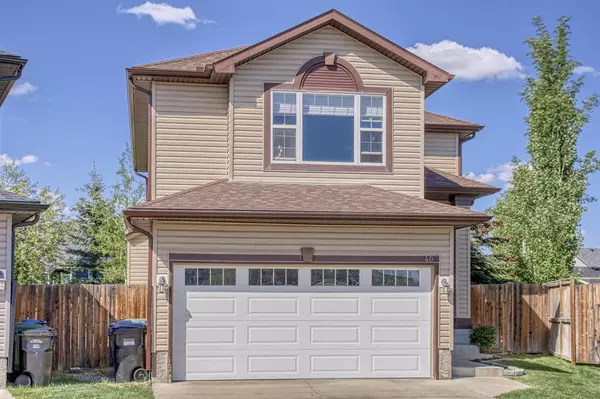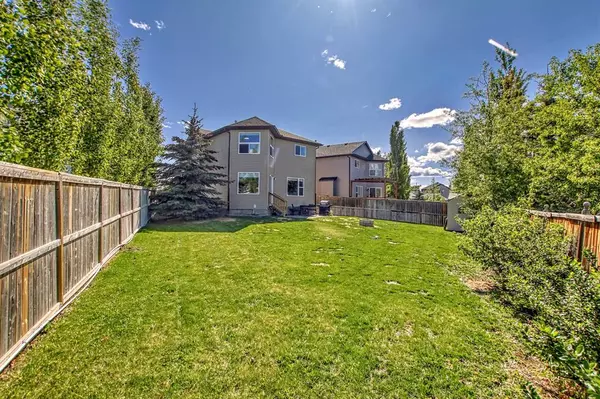For more information regarding the value of a property, please contact us for a free consultation.
40 Bridlecrest PL SW Calgary, AB T2Y5J1
Want to know what your home might be worth? Contact us for a FREE valuation!

Our team is ready to help you sell your home for the highest possible price ASAP
Key Details
Sold Price $620,000
Property Type Single Family Home
Sub Type Detached
Listing Status Sold
Purchase Type For Sale
Square Footage 1,781 sqft
Price per Sqft $348
Subdivision Bridlewood
MLS® Listing ID A2051565
Sold Date 06/13/23
Style 2 Storey
Bedrooms 3
Full Baths 3
Half Baths 1
Originating Board Calgary
Year Built 2005
Annual Tax Amount $3,385
Tax Year 2022
Lot Size 5,866 Sqft
Acres 0.13
Property Description
Gorgeous renovated home in Bridlewood with a massive backyard! This 3 bedroom, 3.5 bath with a fully finished basement is sure to impress. With over 2300 sqft of developed space and an amazing open floorplan with a gas fireplace and oversized front bonus room. Some features to draw your attention to: New shingles and siding (2022), Flooring Main Floor and Upstairs, Brand New Kitchen, Blinds and Lighting package (2023). Underground sprinkler system and central vac system were not tested by owner and are being sold as is.
Location
Province AB
County Calgary
Area Cal Zone S
Zoning R-1N
Direction S
Rooms
Other Rooms 1
Basement Finished, Full
Interior
Interior Features Kitchen Island, Open Floorplan, Pantry, Walk-In Closet(s)
Heating Forced Air, Natural Gas
Cooling None
Flooring Carpet, Laminate, Linoleum
Fireplaces Number 1
Fireplaces Type Gas
Appliance Built-In Oven, Dishwasher, Dryer, Electric Stove, Garage Control(s), Microwave, Range Hood, Refrigerator, Washer
Laundry Main Level
Exterior
Parking Features Double Garage Attached
Garage Spaces 2.0
Garage Description Double Garage Attached
Fence Cross Fenced
Community Features None
Roof Type Asphalt Shingle
Porch None
Lot Frontage 1.0
Total Parking Spaces 4
Building
Lot Description Back Yard, Level, Underground Sprinklers
Foundation Poured Concrete
Architectural Style 2 Storey
Level or Stories Two
Structure Type Vinyl Siding,Wood Frame
Others
Restrictions Easement Registered On Title,Utility Right Of Way
Tax ID 76307126
Ownership Private
Read Less



