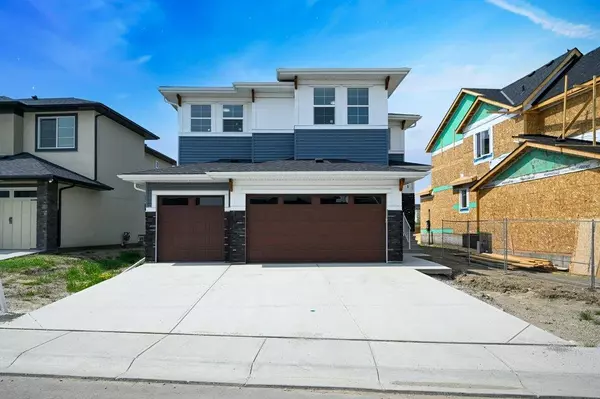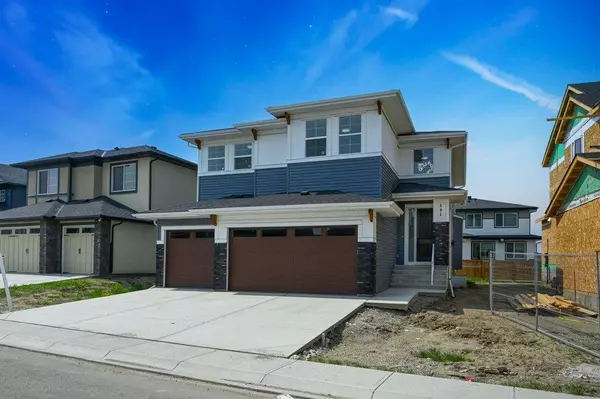For more information regarding the value of a property, please contact us for a free consultation.
191 Sandpiper PARK Chestermere, AB T1X0P8
Want to know what your home might be worth? Contact us for a FREE valuation!

Our team is ready to help you sell your home for the highest possible price ASAP
Key Details
Sold Price $837,000
Property Type Single Family Home
Sub Type Detached
Listing Status Sold
Purchase Type For Sale
Square Footage 2,554 sqft
Price per Sqft $327
Subdivision Kinniburgh
MLS® Listing ID A2050998
Sold Date 06/13/23
Style 2 Storey
Bedrooms 4
Full Baths 4
Originating Board Calgary
Year Built 2022
Lot Size 5,974 Sqft
Acres 0.14
Property Description
Get ready to slip into summer on this estate at the Lake Side Community of Kinniburgh with all nearby amenities such as schools, yacht club, nature paths, shopping, medical clinics and so much more!! This house has all the "Wow" features you are looking for. From the moment you walk in the door at 191 Sandpiper Park, you will be impressed by the layout and space. 2552 square feet on the main and upper levels. MASSIVE LOT! 3 CAR GARAGE! A SPICE KITCHEN! A DEN/OFFICE! SIDE ENTRANCE TO BASEMENT! This home has 4 bedrooms, 4 bathrooms, a BEAUTIFUL smart kitchen featuring modern cabinetry, granite countertops, high-end appliances with built in oven, gas stove and Refrigerator. Enjoy cooking in the SPICE KITCHEN with easy access to the garage and mudroom for your convenience. Main floor has 9 feet ceiling, large sunny living room with lots of upgraded big windows. There is a 3pc washroom on mainfloor!! The primary bedroom comes with 5-piece ensuite with luxurious flooring, his and her sinks, soaker tub and a large glass enclosed shower. Another bedroom has 4 piece bathroom. Another two bedroom has a 4 piece JacK N Jill washroom that can also be utilized as a third master bedroom! This house has easy access to major highways like Deerfoot and Stoney. HOUSE IS STILL UNDER BUILDER'S WARRANTY. Surrounded by the lake, parks, and schools, this house is ready to be your forever home.
Location
Province AB
County Chestermere
Zoning R-1
Direction E
Rooms
Other Rooms 1
Basement Full, Unfinished
Interior
Interior Features Bathroom Rough-in, Built-in Features, Double Vanity, French Door, Granite Counters, High Ceilings, Kitchen Island, No Animal Home, No Smoking Home, Open Floorplan, Pantry, Separate Entrance, Tray Ceiling(s), Vinyl Windows
Heating Forced Air
Cooling None
Flooring Carpet, Ceramic Tile, Vinyl
Fireplaces Number 1
Fireplaces Type Gas
Appliance Dishwasher, Electric Cooktop, Garage Control(s), Gas Stove, Microwave, Oven-Built-In, Range Hood, Refrigerator, See Remarks
Laundry Upper Level
Exterior
Parking Features Off Street, Triple Garage Detached
Garage Spaces 3.0
Garage Description Off Street, Triple Garage Detached
Fence None
Community Features Golf, Lake, Park, Playground, Schools Nearby, Shopping Nearby, Sidewalks, Street Lights
Roof Type Asphalt Shingle
Porch Deck
Lot Frontage 48.56
Total Parking Spaces 6
Building
Lot Description Back Yard, Rectangular Lot
Foundation Poured Concrete
Architectural Style 2 Storey
Level or Stories Two
Structure Type Stone,Vinyl Siding,Wood Frame
New Construction 1
Others
Restrictions None Known
Ownership Private
Read Less



