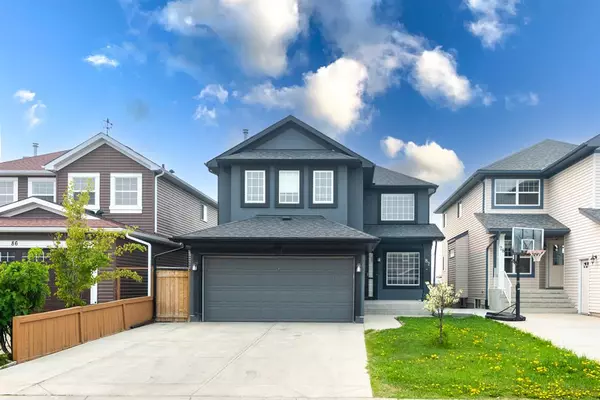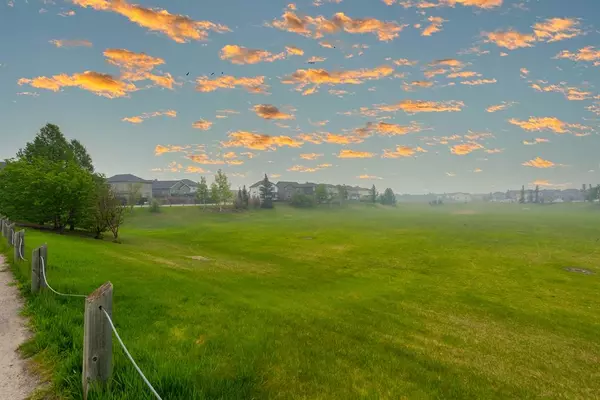For more information regarding the value of a property, please contact us for a free consultation.
82 Martha's Meadow Close NE Calgary, AB T3J4Z2
Want to know what your home might be worth? Contact us for a FREE valuation!

Our team is ready to help you sell your home for the highest possible price ASAP
Key Details
Sold Price $669,700
Property Type Single Family Home
Sub Type Detached
Listing Status Sold
Purchase Type For Sale
Square Footage 2,045 sqft
Price per Sqft $327
Subdivision Martindale
MLS® Listing ID A2050831
Sold Date 06/13/23
Style 2 Storey
Bedrooms 6
Full Baths 3
Half Baths 1
Originating Board Calgary
Year Built 2003
Annual Tax Amount $3,414
Tax Year 2022
Lot Size 3,907 Sqft
Acres 0.09
Property Description
Listing this beautiful two-story home in Martindale which offers 4 bedrooms on the upper floor, 2 bedrooms on the lower level with 3.5 bathrooms in all. Once you step into this home, you will be greeted with a comfortable dinning room area. As you continue through the home, you are taken into a unique spacious open concept area including both living room and kitchen with laminate floors. In the kitchen you can also find a pantry which is connected to the laundry room through a sliding door and takes you back to the small mud room area for access to the garage! As you move upwards, you are introduced to 1 master and 3 bedrooms with views of vast green space. The master bedroom is a spacious area that was converted from a bonus room to a master with a large walk-in closet connected to the bathroom offering both a shower and jacuzzi tub! As you head down into the recently renovated basement, you can find two bedrooms, a full bathroom, kitchen, living room and a walkout entry. As you exit the home and view from the front, you will see a bold acrylic stucco featured on the house with new roofing and black trims. You will be surprised once you arrive in the backyard and find a driveway for additional parking, garden with fenced backyard! You will also find a modern back deck area with glass railing, perfect for gatherings in the summer with friends and family. If views are what you are looking for, go no further because once you exit the back gate, you are welcomed to a fully paved back alley and massive park area, ideal for outdoor activities and fun in the sun. Don't miss out on this opportunity in the heart of the Northeast with walking distance to bus stop, C Train Station, schools and shopping Centre. Call your favorite realtor for a private showing.
Location
Province AB
County Calgary
Area Cal Zone Ne
Zoning R-C1N
Direction N
Rooms
Other Rooms 1
Basement Separate/Exterior Entry, Finished, Full
Interior
Interior Features No Animal Home, No Smoking Home, Pantry, Separate Entrance, Walk-In Closet(s)
Heating Forced Air, Natural Gas
Cooling None
Flooring Carpet, Laminate, Tile
Fireplaces Number 1
Fireplaces Type Gas
Appliance Dishwasher, Dryer, Electric Range, Microwave, Range Hood, Refrigerator, Washer
Laundry Main Level
Exterior
Parking Features Concrete Driveway, Double Garage Attached
Garage Spaces 2.0
Garage Description Concrete Driveway, Double Garage Attached
Fence Fenced
Community Features Airport/Runway, Park, Playground, Schools Nearby, Shopping Nearby, Sidewalks, Street Lights
Roof Type Asphalt Shingle
Porch Deck
Lot Frontage 36.09
Total Parking Spaces 4
Building
Lot Description Back Yard, Rectangular Lot
Foundation Poured Concrete
Architectural Style 2 Storey
Level or Stories Two
Structure Type Stucco,Wood Frame
Others
Restrictions None Known
Tax ID 76634156
Ownership Private
Read Less



