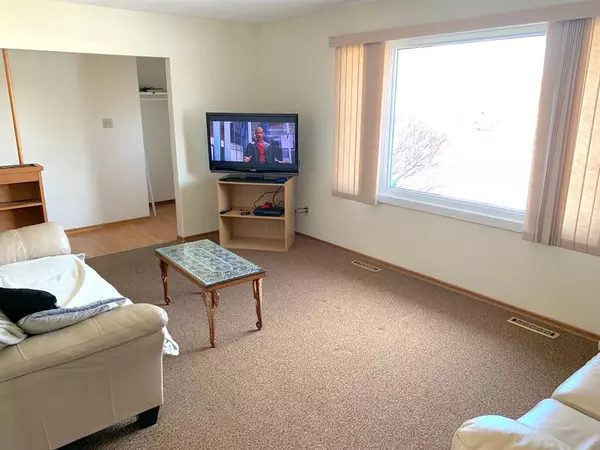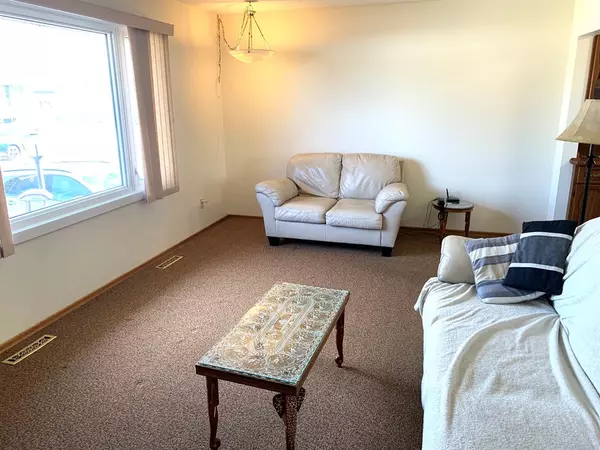For more information regarding the value of a property, please contact us for a free consultation.
5226 Lawton AVE Blackfalds, AB T0M 0J0
Want to know what your home might be worth? Contact us for a FREE valuation!

Our team is ready to help you sell your home for the highest possible price ASAP
Key Details
Sold Price $276,500
Property Type Single Family Home
Sub Type Detached
Listing Status Sold
Purchase Type For Sale
Square Footage 1,047 sqft
Price per Sqft $264
Subdivision Downtown
MLS® Listing ID A2041305
Sold Date 06/13/23
Style Bungalow
Bedrooms 4
Full Baths 2
Originating Board Central Alberta
Year Built 1964
Annual Tax Amount $2,313
Tax Year 2022
Lot Size 6,649 Sqft
Acres 0.15
Property Description
Welcome to this FULLY FINISHED 4 Bedroom (3 UP) 2 bathroom BUNGALOW. Inside you will find a very functional layout including the kitchen complete with lots of cupboard and counter space. Around the corner is good sized living room and the 3 bedrooms including the spacious master bedroom. Completing the main is the 4 piece bathroom. Downstairs you will see very large family/games room complete with it's own gas fireplace & wet bar, 1 more nice sized bedroom, 3 piece bathroom and laundry room. Outside is a beautiful nicely landscaped low maintenance private backyard complete with a great grilling area with gas BBQ hook up, spacious storage shed, functional pond, raised garden bed, ample additional parking, the large 26x32 detached garage and front carport. Located close to all of the action including the newly built arena, shopping and schools. Hurry before it is too late.
Location
Province AB
County Lacombe County
Zoning R1
Direction E
Rooms
Basement Finished, Full
Interior
Interior Features Central Vacuum, No Animal Home, No Smoking Home
Heating Forced Air
Cooling None
Flooring Carpet, Hardwood, Laminate, Linoleum
Fireplaces Number 1
Fireplaces Type Gas
Appliance Dishwasher, Refrigerator, Stove(s), Washer/Dryer
Laundry In Basement
Exterior
Parking Features Double Garage Detached
Garage Spaces 2.0
Garage Description Double Garage Detached
Fence Fenced
Community Features Park, Playground, Schools Nearby, Shopping Nearby
Roof Type Asphalt Shingle
Porch Deck
Lot Frontage 109.0
Total Parking Spaces 2
Building
Lot Description Back Yard, Front Yard, Low Maintenance Landscape, Landscaped
Foundation Poured Concrete
Architectural Style Bungalow
Level or Stories One
Structure Type Stucco,Wood Frame
Others
Restrictions None Known
Tax ID 78952900
Ownership Private
Read Less



