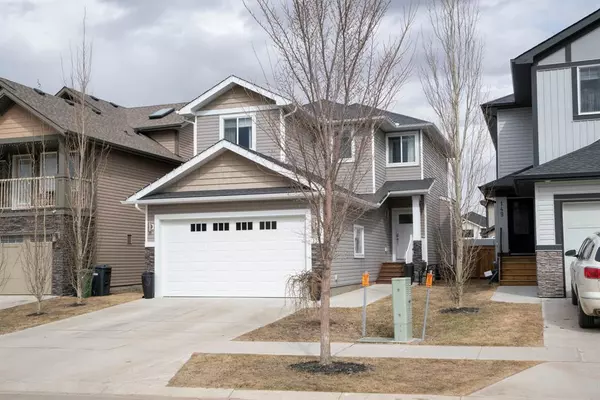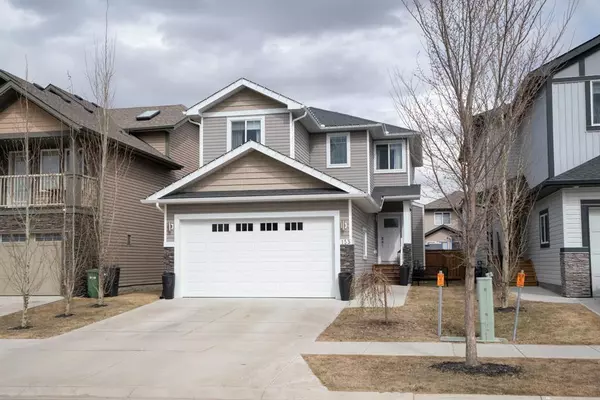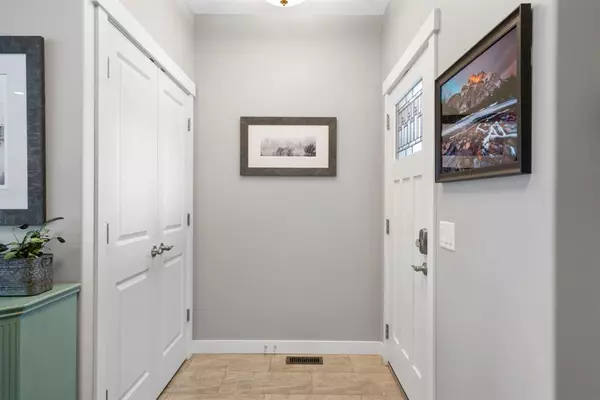For more information regarding the value of a property, please contact us for a free consultation.
153 Wildrose DR Strathmore, AB T1P 0G5
Want to know what your home might be worth? Contact us for a FREE valuation!

Our team is ready to help you sell your home for the highest possible price ASAP
Key Details
Sold Price $535,000
Property Type Single Family Home
Sub Type Detached
Listing Status Sold
Purchase Type For Sale
Square Footage 1,734 sqft
Price per Sqft $308
Subdivision Wildflower
MLS® Listing ID A2042464
Sold Date 06/13/23
Style 2 Storey
Bedrooms 4
Full Baths 3
Half Baths 1
Originating Board Calgary
Year Built 2015
Annual Tax Amount $4,037
Tax Year 2022
Lot Size 3,875 Sqft
Acres 0.09
Property Description
Welcome to 153 Wildrose Drive located in the desirable community of Wildflower. This Beautiful well maintained home with over 2400 sq ft of development is move in ready and waiting for your family to call Home! The open floor plan features a large kitchen with loads of cabinets and quartz countertops, huge island where you can add extra seating, upgraded appliances and walkthrough pantry. The dining area is big enough for a good sized family table from which you can enter out onto the deck with a gas line for your BBQ and the landscaped back yard. Open to the kitchen and dining room is Your beautiful living room with bright windows and a cozy fireplace for those cold winter days and nights. Completing the main floor you will find a laundry room, 2pc powder room and mudroom with open lockers for those extra coats! Upstairs you will find a 4pc bathroom and bonus area along with 3 bedrooms including the spacious Primary bedroom with room enough for a king bed and a sitting area all flowing into the walk-in closet and 4pc ensuite with his and her sinks and large walk-in shower. The beautiful windows in the Primary bedroom are tinted for your comfort. Although not to worry this home has Central Air Conditioning! The lower level has infloor heat to keep the rooms cozy and warm. Here you will find a generous sized bedroom, 4pc bathroom, Large family/rec room and a utility/furnace room that has so much storage space! Park your cars in the heated double attached garage or use it for a workout room! There is extra storage here with the hanging racks! The pristine home is located near connecting walking paths and playgrounds.
Location
Province AB
County Wheatland County
Zoning R1N
Direction W
Rooms
Other Rooms 1
Basement Finished, Full
Interior
Interior Features Central Vacuum, Kitchen Island, No Smoking Home, Open Floorplan, Pantry, Quartz Counters, Storage, Sump Pump(s), Vinyl Windows, Walk-In Closet(s)
Heating In Floor, Forced Air
Cooling Central Air
Flooring Carpet, Hardwood, Tile
Fireplaces Number 1
Fireplaces Type Gas
Appliance Central Air Conditioner, Dishwasher, Dryer, Electric Stove, Garage Control(s), Microwave Hood Fan, Refrigerator, Washer, Window Coverings
Laundry Main Level
Exterior
Parking Features Double Garage Attached
Garage Spaces 2.0
Garage Description Double Garage Attached
Fence Fenced
Community Features Other, Playground
Roof Type Asphalt Shingle
Porch Deck
Lot Frontage 34.16
Total Parking Spaces 4
Building
Lot Description Dog Run Fenced In, Landscaped
Foundation Poured Concrete
Architectural Style 2 Storey
Level or Stories Two
Structure Type Stone,Vinyl Siding,Wood Frame
Others
Restrictions Restrictive Covenant-Building Design/Size,Utility Right Of Way
Tax ID 75632787
Ownership Private
Read Less



