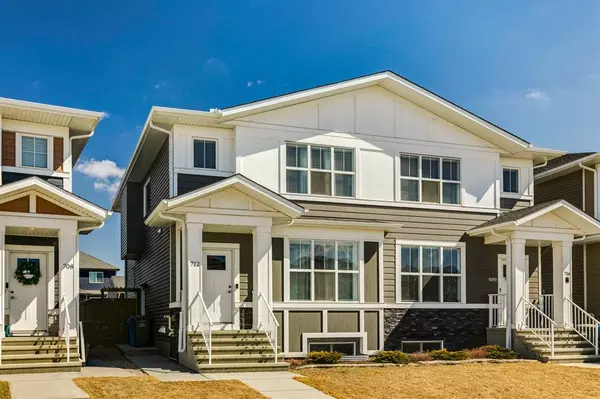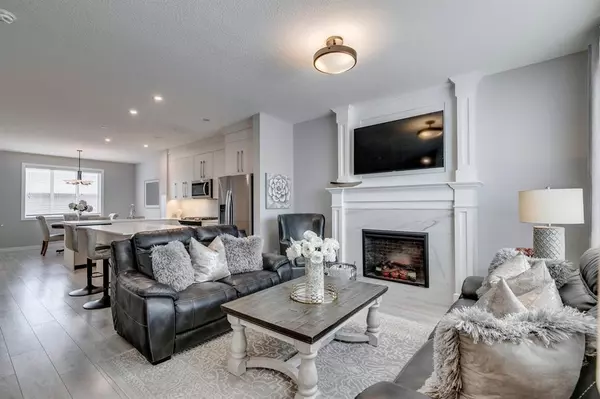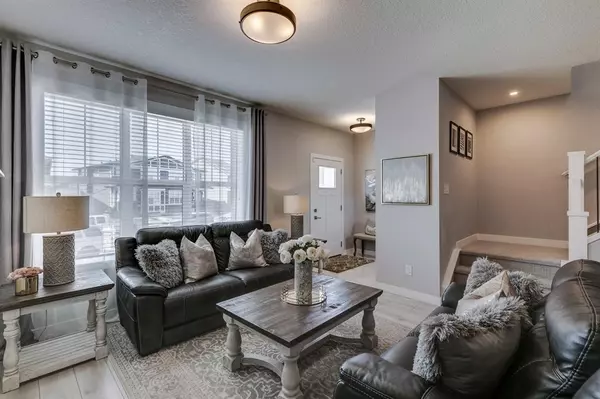For more information regarding the value of a property, please contact us for a free consultation.
712 Walgrove BLVD SE Calgary, AB T2X 4P1
Want to know what your home might be worth? Contact us for a FREE valuation!

Our team is ready to help you sell your home for the highest possible price ASAP
Key Details
Sold Price $610,000
Property Type Single Family Home
Sub Type Semi Detached (Half Duplex)
Listing Status Sold
Purchase Type For Sale
Square Footage 1,453 sqft
Price per Sqft $419
Subdivision Walden
MLS® Listing ID A2037520
Sold Date 06/13/23
Style 2 Storey,Side by Side
Bedrooms 4
Full Baths 3
Half Baths 1
Originating Board Calgary
Year Built 2019
Annual Tax Amount $3,099
Tax Year 2022
Lot Size 2,895 Sqft
Acres 0.07
Property Description
Immaculate & meticulously cared for! This incredible 4-bedroom home offers unparalleled pride of ownership fusing urban design aesthetics with timeless interior finishings and sophisticated décor. The cozy living room welcomes you from the front entryway and offers a charming custom fireplace and expansive windows that flood natural light throughout the open floor plan. You'll continue to be impressed by the beautifully upgraded kitchen equipped with upgraded appliances, full-height cabinetry, under cabinet lighting, and large double islands – designed for entertaining. Wide plank laminate floors run throughout the main level and continue upstairs where you'll find the beautifully appointed master's quarter that offers a decorative tray ceiling, a generous walk-in closet with custom organizers, and a stunning ensuite with dual vanities, upgraded pull-out drawers, and a custom tiled shower. The upper level is complete with a spacious laundry room, tech/office niche, and two additional bedrooms. The fully developed basement has been professionally finished and includes an additional guest bedroom + bathroom and a generous rec room accentuated by a cozy electric fireplace. The basement has also been thoughtfully designed to be “suite ready” and features a side entrance and roughed-in plumbing and electrical for a separate kitchen & laundry room. Last but not least is the oversize backyard which features a professionally built deck, fence, and an insulated + drywalled garage. This incredible semi-detached home is in a class of its own! *Be sure to click on the 3D VIRTUAL OPEN HOUSE TOUR and full upgrade list!* (Note, builder measurements were 1,523 sq.ft)
Location
Province AB
County Calgary
Area Cal Zone S
Zoning R-Gm
Direction SW
Rooms
Other Rooms 1
Basement Separate/Exterior Entry, Finished, Full
Interior
Interior Features Built-in Features, Closet Organizers, Double Vanity, Granite Counters, High Ceilings, Kitchen Island, Open Floorplan, Pantry, Separate Entrance, Walk-In Closet(s)
Heating Forced Air, Natural Gas
Cooling None
Flooring Carpet, Laminate, Tile
Fireplaces Number 1
Fireplaces Type Electric, Great Room, Mantle
Appliance Bar Fridge, Dishwasher, Dryer, Garage Control(s), Gas Stove, Microwave Hood Fan, Refrigerator, Washer, Window Coverings
Laundry Upper Level
Exterior
Parking Features Double Garage Detached, Insulated
Garage Spaces 2.0
Garage Description Double Garage Detached, Insulated
Fence Fenced
Community Features Park, Playground, Schools Nearby, Shopping Nearby, Sidewalks, Street Lights
Roof Type Asphalt
Porch Deck, Patio
Lot Frontage 23.0
Exposure SW
Total Parking Spaces 4
Building
Lot Description Back Lane, Back Yard, Front Yard, Low Maintenance Landscape, Street Lighting
Foundation Poured Concrete
Architectural Style 2 Storey, Side by Side
Level or Stories Two
Structure Type Wood Frame
Others
Restrictions None Known
Tax ID 76835752
Ownership Private
Read Less



