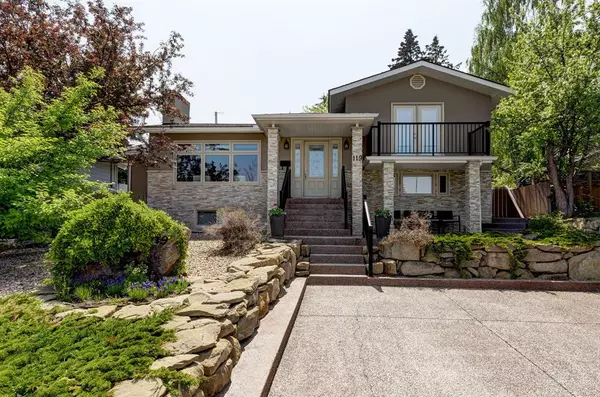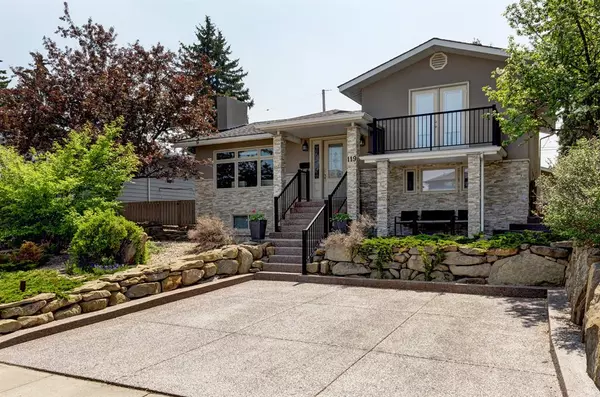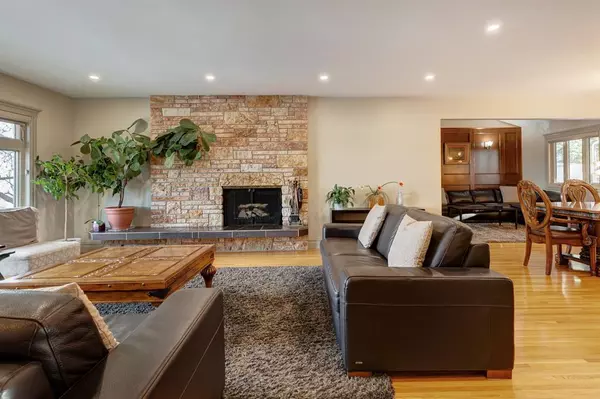For more information regarding the value of a property, please contact us for a free consultation.
119 Wildwood DR SW Calgary, AB T3C 3C7
Want to know what your home might be worth? Contact us for a FREE valuation!

Our team is ready to help you sell your home for the highest possible price ASAP
Key Details
Sold Price $1,035,000
Property Type Single Family Home
Sub Type Detached
Listing Status Sold
Purchase Type For Sale
Square Footage 1,565 sqft
Price per Sqft $661
Subdivision Wildwood
MLS® Listing ID A2051559
Sold Date 06/14/23
Style 4 Level Split
Bedrooms 4
Full Baths 3
Originating Board Calgary
Year Built 1956
Annual Tax Amount $5,759
Tax Year 2022
Lot Size 5,995 Sqft
Acres 0.14
Property Description
Located on a Fantastic street in the neighbourhood across from Ridge Lots, this beautifully renovated family home is a rare find! Stunning kitchen with granite counters, a huge island and top-of-the-line appliances. The living room has a lovely stone faced wood burning fireplace and a huge NE facing window. The formal dining room is perfect for entertaining and will easily accommodate a large dining room suite! The main floor also features a cozy family room addition with hardwood floors and vaulted ceilings! Huge master bedroom has been enlarged and has French doors to a private balcony, a large walk-in closet as well as a four piece ensuite! Additional bedroom on the upper level, two bedrooms on the third level, two 4-piece bathrooms, basement is fully finished with a family room and den. Lovely rear deck with fireplace overlooks the professionally landscaped yard. Many upgrades done over the last few years, including all Windows, Stucco and Siding, New Roof, Electric Panel - too many details to list here! Please see the attached Virtual Tour!
Location
Province AB
County Calgary
Area Cal Zone W
Zoning R-C1
Direction N
Rooms
Other Rooms 1
Basement Finished, Full
Interior
Interior Features Bookcases, Built-in Features, Central Vacuum, Closet Organizers, Granite Counters, Kitchen Island, Natural Woodwork, No Smoking Home
Heating Forced Air, Natural Gas
Cooling None
Flooring Carpet, Hardwood, Tile
Fireplaces Number 3
Fireplaces Type Family Room, Gas, Living Room, Outside, Stone, Wood Burning
Appliance Built-In Oven, Dishwasher, Dryer, Electric Stove, Freezer, Microwave, Refrigerator, See Remarks, Washer, Window Coverings
Laundry Laundry Room
Exterior
Parking Features Double Garage Detached, Heated Garage, Insulated
Garage Spaces 2.0
Garage Description Double Garage Detached, Heated Garage, Insulated
Fence Fenced
Community Features Clubhouse, Park, Playground, Schools Nearby, Shopping Nearby, Sidewalks, Street Lights, Walking/Bike Paths
Roof Type Asphalt Shingle
Porch Deck
Lot Frontage 60.01
Exposure N
Total Parking Spaces 2
Building
Lot Description Back Lane, Back Yard, Landscaped, Treed
Foundation Poured Concrete
Architectural Style 4 Level Split
Level or Stories 4 Level Split
Structure Type Stone,Stucco,Wood Frame
Others
Restrictions None Known
Tax ID 76304186
Ownership Private
Read Less



