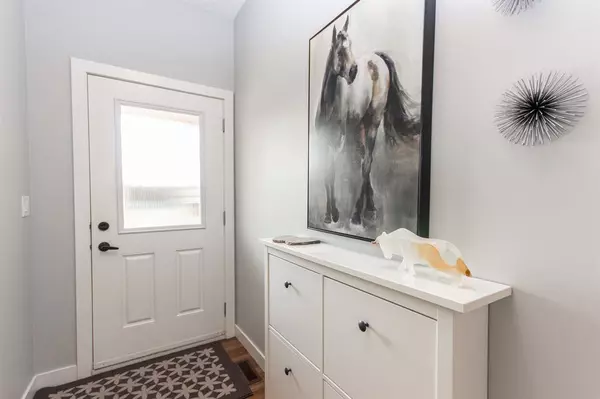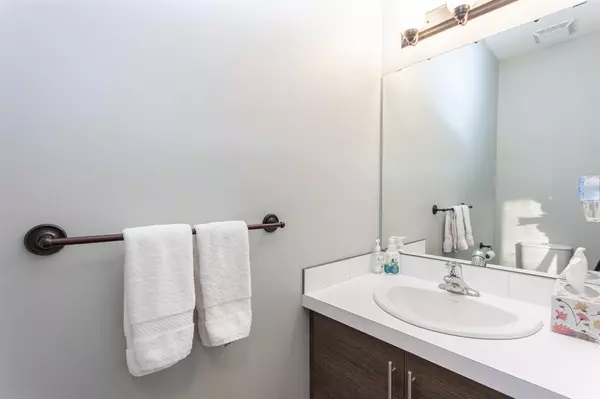For more information regarding the value of a property, please contact us for a free consultation.
76 Terrace Heights DR #18 Lacombe, AB T4L 0E5
Want to know what your home might be worth? Contact us for a FREE valuation!

Our team is ready to help you sell your home for the highest possible price ASAP
Key Details
Sold Price $255,000
Property Type Townhouse
Sub Type Row/Townhouse
Listing Status Sold
Purchase Type For Sale
Square Footage 1,266 sqft
Price per Sqft $201
Subdivision Terrace Heights
MLS® Listing ID A2037191
Sold Date 06/14/23
Style 2 Storey
Bedrooms 3
Full Baths 2
Half Baths 1
Condo Fees $429
Originating Board Central Alberta
Year Built 2013
Annual Tax Amount $3,027
Tax Year 2021
Property Description
IMMACULATE END UNIT TOWNHOME! Enjoy maintenance free living in Terrace Heights where all of your yard work is taken care of! Pride of ownership shines in this bright and modern property, offering 9' ceilings on the main floor, and a large open living space. Vinyl plank flooring runs throughout the main floor, and the home has been recently renovated with fresh paint, new lighting, and a new kitchen faucet. The kitchen offers two tone cabinetry, a large island with eating bar, and a pantry closet for added storage, with the adjacent dining and living areas being a great size to entertain in. Sit on the deck and enjoy the views as there are no neighbours behind you! Upstairs you'll find three bedrooms including a spacious primary suite with a 3 pce ensuite with 4' shower, while the other two rooms share a large 4 pce bath. The basement is newly developed with a large family room, and rough-ins are in place for a future bathroom. There is a partially finished laundry area, and a large separate storage room. The attached garage is fully insulated and drywalled. Condo fees of $429.73/mo include water, sewer, garbage removal, exterior roof and building maintenance, reserve fund contributions, and professional management. Additional guest parking is available right next to this unit, and further street parking is just a few steps away. This spotless home shines with pride of ownership throughout and is a pleasure to show!
Location
Province AB
County Lacombe
Zoning R5
Direction SW
Rooms
Other Rooms 1
Basement Full, Partially Finished
Interior
Interior Features Breakfast Bar, Closet Organizers, High Ceilings, Kitchen Island, Laminate Counters, Open Floorplan, Storage, Vinyl Windows
Heating High Efficiency, Forced Air, Natural Gas
Cooling None
Flooring Carpet, Laminate, Linoleum, Vinyl
Appliance Dishwasher, Garage Control(s), Microwave Hood Fan, Refrigerator, Stove(s), Washer/Dryer
Laundry In Basement
Exterior
Parking Features Additional Parking, Concrete Driveway, Garage Faces Front, Off Street, Single Garage Attached
Garage Spaces 1.0
Garage Description Additional Parking, Concrete Driveway, Garage Faces Front, Off Street, Single Garage Attached
Fence Partial
Community Features Park, Playground, Schools Nearby, Shopping Nearby, Sidewalks, Street Lights
Amenities Available Visitor Parking
Roof Type Asphalt Shingle
Porch Deck
Exposure NE,SW
Total Parking Spaces 2
Building
Lot Description Backs on to Park/Green Space, Front Yard, No Neighbours Behind
Foundation Poured Concrete
Sewer Public Sewer
Water Public
Architectural Style 2 Storey
Level or Stories Two
Structure Type Concrete,Stone,Vinyl Siding,Wood Frame
Others
HOA Fee Include Common Area Maintenance,Maintenance Grounds,Professional Management,Reserve Fund Contributions,Trash,Water
Restrictions None Known
Tax ID 79415597
Ownership Private
Pets Allowed Yes
Read Less



