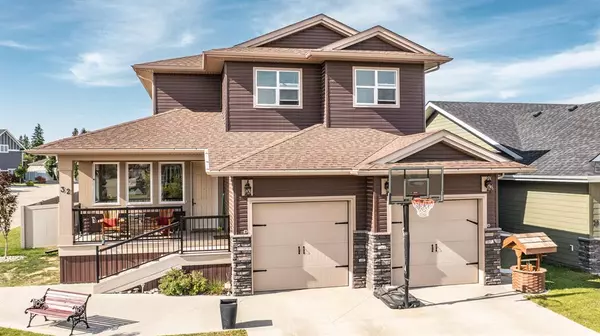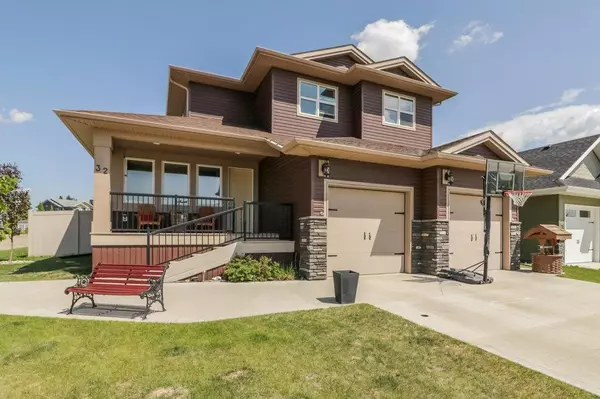For more information regarding the value of a property, please contact us for a free consultation.
32 Edith AVE Lacombe, AB T4L 0H3
Want to know what your home might be worth? Contact us for a FREE valuation!

Our team is ready to help you sell your home for the highest possible price ASAP
Key Details
Sold Price $565,000
Property Type Single Family Home
Sub Type Detached
Listing Status Sold
Purchase Type For Sale
Square Footage 2,386 sqft
Price per Sqft $236
Subdivision Elizabeth Park
MLS® Listing ID A2053492
Sold Date 06/14/23
Style 2 Storey
Bedrooms 5
Full Baths 2
Half Baths 3
Originating Board Central Alberta
Year Built 2015
Annual Tax Amount $5,599
Tax Year 2022
Lot Size 5,616 Sqft
Acres 0.13
Property Description
This gorgeous two-story home is a must see! Located on a large corner lot in one of Lacombe‘s most desired neighborhoods, this beautiful home is perfect for your growing family. From the moment you step through the front door into the large tiled foyer this home exudes elegance and class. The main floor features an outstanding open floor plan including a gorgeous chef's kitchen with huge island, granite countertops, stainless appliances and ample counter and cupboard space. Large dining area and a huge open living room with gas fireplace and large bank of windows overlooking the backyard make this the perfect entertaining space. Main floor also features a 2 piece Powder room and laundry. The second floor of this property is where this house really separates itself from the competition. four bedrooms up including a huge master bedroom that features a spa like ensuite with separate shower and tub and a large walk-in closet. Three other good size bedrooms up including one with a convenient two piece ensuite and walk-in closet that's perfect for the teenager getting ready for school. The basement is 75% complete and just needs finishing but includes a large family room , bedroom and bath as well as two good size storage areas. The property features a large double attached garage with plenty of room for your toys and storage. The welcoming front veranda allows you to sit and enjoy the evening or if you prefer you can lounge on your back deck while you barbeque that perfect summer steak. The lot is fully fenced and features a great combination of lawn, landscaping as well as a large gravel RV pad. Home features additional upgrades such as air conditioning and gas line for your barbeque or patio heater on the rear deck. This home is the toral package, and is awaiting your family to come make some memories!
Location
Province AB
County Lacombe
Zoning R1
Direction S
Rooms
Other Rooms 1
Basement Full, Partially Finished
Interior
Interior Features Ceiling Fan(s), Granite Counters, High Ceilings, Laminate Counters
Heating Forced Air
Cooling Central Air
Flooring Ceramic Tile, Laminate
Fireplaces Number 1
Fireplaces Type Gas, Living Room
Appliance Dishwasher, Gas Stove, Microwave, Range Hood, Refrigerator, Washer/Dryer
Laundry Main Level
Exterior
Parking Features Double Garage Attached
Garage Spaces 2.0
Garage Description Double Garage Attached
Fence Fenced
Community Features Park, Sidewalks
Roof Type Asphalt Shingle
Porch Deck, Front Porch
Lot Frontage 52.0
Total Parking Spaces 4
Building
Lot Description Low Maintenance Landscape, Landscaped
Foundation Poured Concrete
Architectural Style 2 Storey
Level or Stories Two
Structure Type Concrete,Vinyl Siding,Wood Frame
Others
Restrictions None Known
Tax ID 79415641
Ownership Private
Read Less



