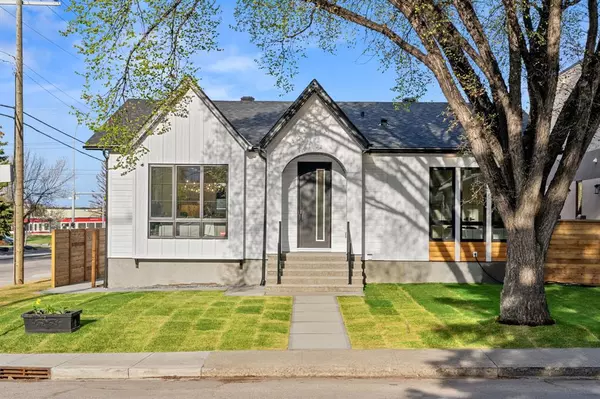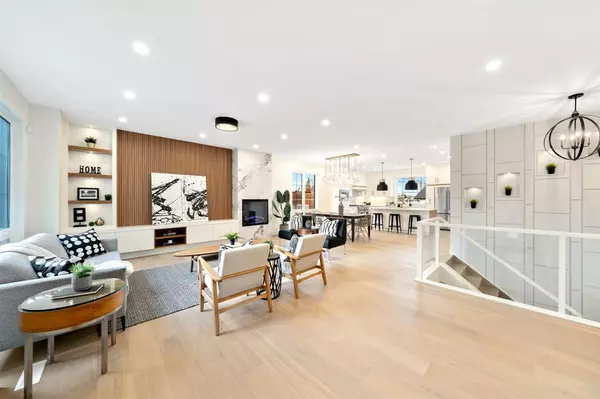For more information regarding the value of a property, please contact us for a free consultation.
1424 20 ST NW Calgary, AB T2N2K6
Want to know what your home might be worth? Contact us for a FREE valuation!

Our team is ready to help you sell your home for the highest possible price ASAP
Key Details
Sold Price $1,330,000
Property Type Single Family Home
Sub Type Detached
Listing Status Sold
Purchase Type For Sale
Square Footage 1,400 sqft
Price per Sqft $950
Subdivision Hounsfield Heights/Briar Hill
MLS® Listing ID A2047877
Sold Date 06/14/23
Style Bungalow
Bedrooms 4
Full Baths 4
Originating Board Calgary
Year Built 1952
Annual Tax Amount $5,247
Tax Year 2022
Lot Size 640 Sqft
Acres 0.01
Property Description
Welcome to the Prestigious Inner city Community HOUNSFIELD HEIGHTS/BRIAR Hill.Situated on a corner lot ,this well planned bungalow offers 2350 square feet of living space with 4 bedrooms(2 masters with their own en-suites)and 4 washrooms, living room, dinning area, kitchen equipped with stainless steel( KitchenAid) appliances and massive island,mudrooms,rec room with wet bar,Centrally air conditioned, built in speakers, security system, engineered hard wood floor, glass railing, laundry room with sink,new triple detached garage(ready to install EV charger) along with RV park in your own fenced backyard, huge deck (40 ft x 11 ft)wrapped to the rear of the house with glass railings. As you step in you will fall in love with this masterpiece created with high end finishes ,this house was brought down to the studs and now has almost everything new except foundation, to name a few things that were replaced -roof along with trusses,windows,doors,insualtion,drywall,flooring,carpet,electrical,plumbing,paint,exterior Hardie board siding,kitchen,washrooms, furnace,cental air conditioner,HW tank,light fixtures and the list goes on and on and on....its as good as a new built house.MUST BE SEEN TO BE APPRECIATED.
Location
Province AB
County Calgary
Area Cal Zone Cc
Zoning R-C1
Direction W
Rooms
Other Rooms 1
Basement Finished, Full
Interior
Interior Features Bar, Built-in Features, Chandelier, Closet Organizers, Double Vanity, High Ceilings, Jetted Tub, Kitchen Island, Low Flow Plumbing Fixtures, No Animal Home, No Smoking Home, Open Floorplan, Pantry, Quartz Counters, Track Lighting, Vinyl Windows, Walk-In Closet(s), Wet Bar
Heating Forced Air, Natural Gas
Cooling Central Air
Flooring Hardwood, Tile
Fireplaces Number 1
Fireplaces Type Electric, Living Room
Appliance Bar Fridge, Dishwasher, Garage Control(s), Gas Oven, Gas Range, Microwave, Refrigerator, Washer/Dryer
Laundry In Basement, Laundry Room, Lower Level, Sink
Exterior
Parking Features Alley Access, Enclosed, Garage Door Opener, Garage Faces Rear, Oversized, RV Access/Parking, Triple Garage Detached
Garage Spaces 3.0
Garage Description Alley Access, Enclosed, Garage Door Opener, Garage Faces Rear, Oversized, RV Access/Parking, Triple Garage Detached
Fence Fenced
Community Features Park, Playground, Pool, Schools Nearby, Shopping Nearby, Sidewalks, Street Lights
Roof Type Shingle
Porch Front Porch
Lot Frontage 53.09
Total Parking Spaces 4
Building
Lot Description Back Lane, Back Yard, City Lot, Corner Lot, Front Yard, Lawn, Low Maintenance Landscape, Landscaped, Street Lighting, Private, Rectangular Lot
Foundation Poured Concrete
Architectural Style Bungalow
Level or Stories One
Structure Type Concrete
New Construction 1
Others
Restrictions None Known
Tax ID 76826542
Ownership Private
Read Less



