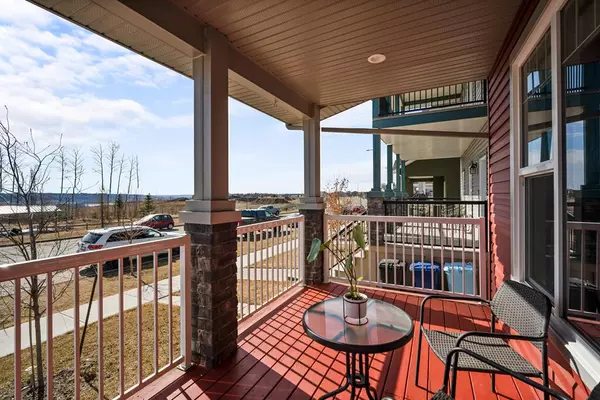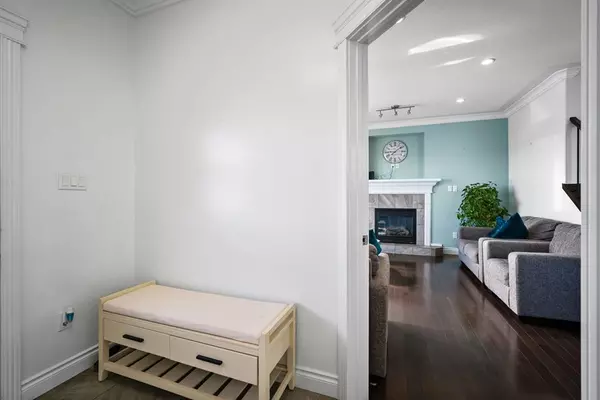For more information regarding the value of a property, please contact us for a free consultation.
467 Prospect DR Fort Mcmurray, AB T9K0T7
Want to know what your home might be worth? Contact us for a FREE valuation!

Our team is ready to help you sell your home for the highest possible price ASAP
Key Details
Sold Price $540,000
Property Type Single Family Home
Sub Type Detached
Listing Status Sold
Purchase Type For Sale
Square Footage 1,483 sqft
Price per Sqft $364
Subdivision Stonecreek
MLS® Listing ID A2044815
Sold Date 06/14/23
Style 2 Storey
Bedrooms 4
Full Baths 3
Half Baths 1
Originating Board Fort McMurray
Year Built 2017
Annual Tax Amount $2,701
Tax Year 2022
Lot Size 3,499 Sqft
Acres 0.08
Property Description
Double Detached Garage with Treeline and River Views! Welcome to 467 Prospect drive. Enjoy your mornings with a hot beverage, watching the sunrise over the river from your east facing front porch! Entering the home, you're greeted to the sizeable foyer with tiled floor and coat closet. The main floor features hardwood with pot lighting and crown mouldings throughout. Continuing through the open concept main floor, the kitchen boasts quartz counter tops and stainless-steel appliances with gas range! Finishing off this level is a separate laundry room with ample storage and a half bath. Upstairs is rounded off with 3 bedrooms and 2 full bathrooms. The primary bedroom of this home has great views of the green space and features hardwood floors, a 5 piece ensuite bathroom with dual vanity, jetted tub and a walk-in closet. The basement of the home has access from the main floor and an exterior entrance. In the basement you'll find another large bedroom with walk in closet and in-suite laundry. A 4 piece main bathroom and kitchenette with in floor heat and a gas fireplace in the living room finish off this level. Exiting the rear of the home, enjoy your fully fenced back yard with a large deck and double detached garage with epoxy flooring. Call for a viewing today!
Location
Province AB
County Wood Buffalo
Area Fm Northwest
Zoning R1S
Direction E
Rooms
Other Rooms 1
Basement Separate/Exterior Entry, Finished, Full, Suite
Interior
Interior Features Ceiling Fan(s), Double Vanity, Jetted Tub, Kitchen Island, Pantry, Quartz Counters, See Remarks, Sump Pump(s), Vinyl Windows, Walk-In Closet(s)
Heating In Floor, Forced Air
Cooling Central Air
Flooring Carpet, Hardwood, Tile
Fireplaces Number 2
Fireplaces Type Gas
Appliance Central Air Conditioner, Dishwasher, Dryer, Gas Range, Microwave Hood Fan, Refrigerator, See Remarks, Washer, Washer/Dryer Stacked
Laundry In Basement, Main Level
Exterior
Parking Features Double Garage Detached
Garage Spaces 2.0
Garage Description Double Garage Detached
Fence Fenced
Community Features Other, Playground, Schools Nearby, Shopping Nearby
Roof Type Asphalt Shingle
Porch Deck
Total Parking Spaces 2
Building
Lot Description Back Lane, Interior Lot
Foundation Poured Concrete
Architectural Style 2 Storey
Level or Stories Two
Structure Type See Remarks,Vinyl Siding,Wood Frame
Others
Restrictions None Known
Tax ID 76182679
Ownership Private
Read Less



