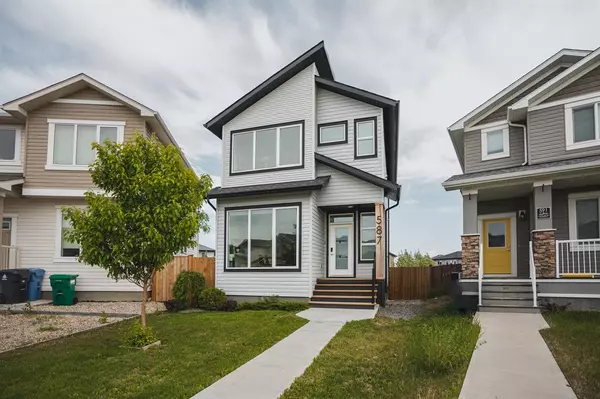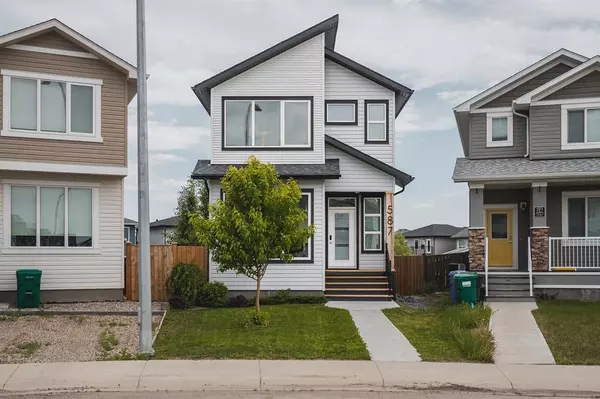For more information regarding the value of a property, please contact us for a free consultation.
587 Moonlight LN W Lethbridge, AB T1J5M1
Want to know what your home might be worth? Contact us for a FREE valuation!

Our team is ready to help you sell your home for the highest possible price ASAP
Key Details
Sold Price $412,000
Property Type Single Family Home
Sub Type Detached
Listing Status Sold
Purchase Type For Sale
Square Footage 1,389 sqft
Price per Sqft $296
Subdivision Copperwood
MLS® Listing ID A2053528
Sold Date 06/14/23
Style 2 Storey
Bedrooms 3
Full Baths 2
Half Baths 1
Originating Board Lethbridge and District
Year Built 2017
Annual Tax Amount $3,730
Tax Year 2022
Lot Size 4,800 Sqft
Acres 0.11
Property Description
This stunning and contemporary 3-bedroom, 2.5-bathroom modern residence is the epitome of sleek design and luxurious living. Situated on a generously-sized pie-shaped lot, this property boasts a remarkable backyard and a detached garage at the rear, with alley access providing ample space and privacy. As you approach the front elevation, you'll be captivated by its sleek and modern aesthetic, setting the tone for the elegance that awaits inside.
Step through the front door and prepare to be amazed. The interior is adorned with modern finishes and features brand-new light fixtures throughout. The entire home has been recently painted, exuding a fresh and vibrant ambiance. The kitchen is a true masterpiece, with a brand new herringbone matte black backsplash that adds a touch of sophistication. The centerpiece of the kitchen is a stunning waterfall quartz island, perfect for culinary enthusiasts and entertaining guests.
One of the standout features of this home is the exposed glass staircase, which adds a unique and contemporary element to the overall design. The main floor living area is a sophisticated haven, where you can relax and unwind while admiring the oversized windows that allow an abundance of natural light to flood in. These oversized windows, nearly floor-to-ceiling, create a seamless connection between the indoors and outdoors, making the space feel even more open and expansive.
On the second level, you will find three spacious bedrooms and two beautifully appointed bathrooms. The primary bedroom is a true retreat, featuring more oversized windows that invite breathtaking views of the surroundings where you can catch the most beautiful praire sunrises. The attached four-piece ensuite is a haven of tranquility, offering both style and functionality.
The basement of this home is undeveloped, presenting a blank canvas for the new owner to personalize and transform into their own vision. Whether you envision a home theater, a home gym, or additional living space, the possibilities are endless.
Located in the desirable neighborhood of Copperwood, this modern home offers the perfect combination of luxury, comfort, and contemporary design. Don't miss this incredible opportunity to make it your own and live in the home you've always dreamed of. Call your favorite Realtor today and let your imagination run wild with the endless possibilities that await in this remarkable property.
Location
Province AB
County Lethbridge
Zoning R-CL
Direction W
Rooms
Other Rooms 1
Basement Full, Unfinished
Interior
Interior Features Chandelier, High Ceilings, Kitchen Island, Quartz Counters, Sump Pump(s), Vinyl Windows
Heating Central, Natural Gas
Cooling Central Air
Flooring Carpet, Laminate, Tile
Fireplaces Number 1
Fireplaces Type Electric, Living Room
Appliance Central Air Conditioner, Dishwasher, Electric Stove, Electric Water Heater, Microwave, Washer/Dryer
Laundry Main Level
Exterior
Parking Features Double Garage Detached
Garage Spaces 2.0
Garage Description Double Garage Detached
Fence Fenced
Community Features Other
Roof Type Asphalt Shingle
Porch Deck
Lot Frontage 35.0
Exposure W
Total Parking Spaces 4
Building
Lot Description Back Lane, Back Yard, Pie Shaped Lot
Foundation Poured Concrete
Architectural Style 2 Storey
Level or Stories Two
Structure Type Vinyl Siding
Others
Restrictions None Known
Tax ID 83373643
Ownership Private
Read Less



