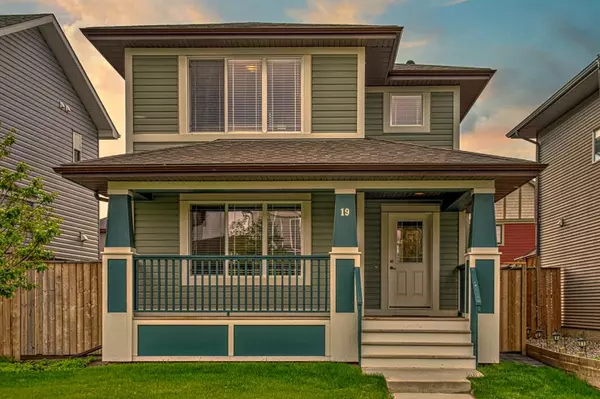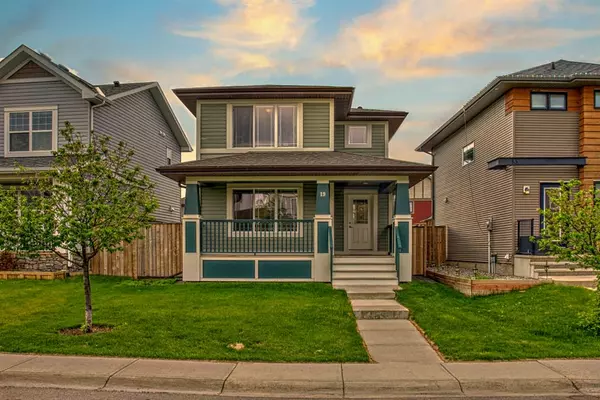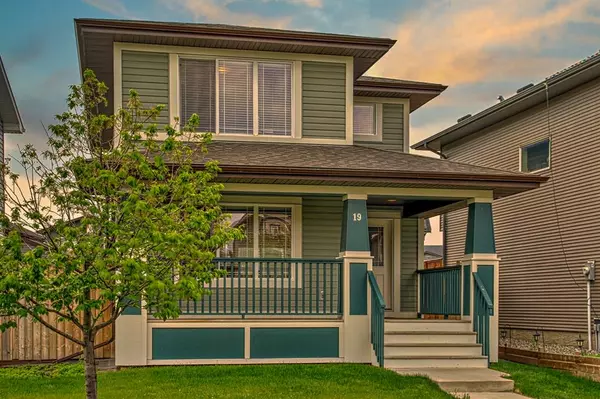For more information regarding the value of a property, please contact us for a free consultation.
19 Walden RD SE Calgary, AB T2X 0N5
Want to know what your home might be worth? Contact us for a FREE valuation!

Our team is ready to help you sell your home for the highest possible price ASAP
Key Details
Sold Price $578,000
Property Type Single Family Home
Sub Type Detached
Listing Status Sold
Purchase Type For Sale
Square Footage 1,566 sqft
Price per Sqft $369
Subdivision Walden
MLS® Listing ID A2052247
Sold Date 06/14/23
Style 2 Storey
Bedrooms 4
Full Baths 3
Half Baths 1
Originating Board Calgary
Year Built 2010
Annual Tax Amount $3,400
Tax Year 2023
Lot Size 3,250 Sqft
Acres 0.07
Property Description
Check our 3D Virtual tour. Welcome to this beautiful home, close to all amenities, shopping centre, schools nearby. Enjoy all the location conveniences on such a quiet and private street. The appealing front porch makes the home look gorgeous. Upon entering, you will be welcomed by the open-concept living, kitchen and dining areas. The upper level consists a master bedroom with walk-in closet and 4 PC Ensuite bath and 2 spacious bedrooms. The lower level/Basement has been fully completed with a huge bedroom and family room, plus another 4 PC full bath. You will enjoy the charming front landscaped yard and private garden backyard. The great-size detached double garage was professionally built 3 years ago. All roofs were replaced in 2020 and 2 years old water heater. A nicely cared family home is ready for you to move in.
Location
Province AB
County Calgary
Area Cal Zone S
Zoning R-1N
Direction N
Rooms
Other Rooms 1
Basement Finished, Full
Interior
Interior Features Kitchen Island, No Animal Home, No Smoking Home, Open Floorplan, Pantry, Vinyl Windows, Walk-In Closet(s)
Heating Forced Air, Natural Gas
Cooling None
Flooring Carpet, Linoleum
Appliance Dishwasher, Dryer, Electric Stove, Garage Control(s), Range Hood, Refrigerator, Washer/Dryer, Window Coverings
Laundry Main Level
Exterior
Parking Features Alley Access, Double Garage Detached, Garage Door Opener
Garage Spaces 2.0
Garage Description Alley Access, Double Garage Detached, Garage Door Opener
Fence Fenced
Community Features Park, Playground, Schools Nearby, Shopping Nearby, Sidewalks, Street Lights, Tennis Court(s), Walking/Bike Paths
Roof Type Asphalt Shingle
Porch Front Porch
Lot Frontage 35.07
Total Parking Spaces 3
Building
Lot Description Back Lane, Back Yard, Garden, Level, Private, Rectangular Lot
Foundation Poured Concrete
Architectural Style 2 Storey
Level or Stories Two
Structure Type Concrete,Vinyl Siding,Wood Frame
Others
Restrictions Easement Registered On Title,Restrictive Covenant
Tax ID 76615625
Ownership Private
Read Less



