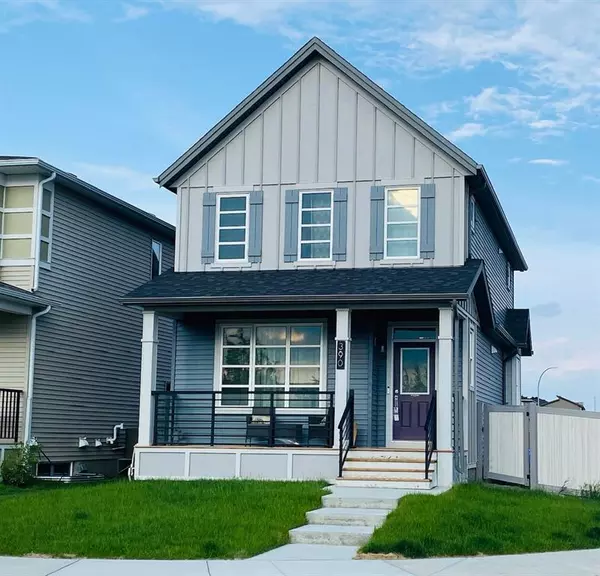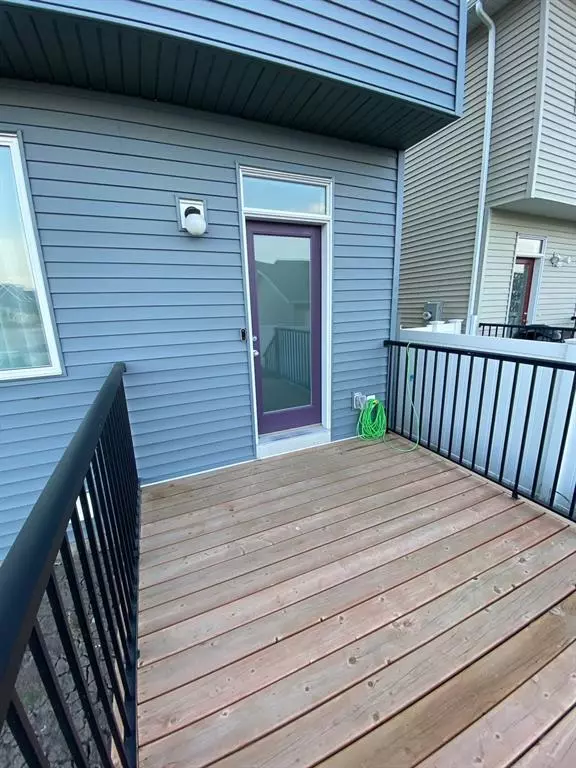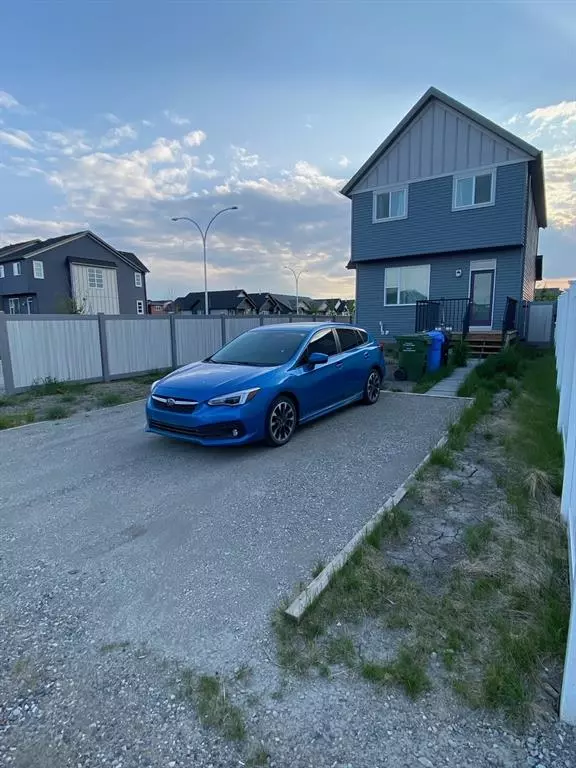For more information regarding the value of a property, please contact us for a free consultation.
390 Walgrove WAY SE Calgary, AB T2X4N9
Want to know what your home might be worth? Contact us for a FREE valuation!

Our team is ready to help you sell your home for the highest possible price ASAP
Key Details
Sold Price $545,000
Property Type Single Family Home
Sub Type Detached
Listing Status Sold
Purchase Type For Sale
Square Footage 1,487 sqft
Price per Sqft $366
Subdivision Walden
MLS® Listing ID A2048681
Sold Date 06/15/23
Style 2 Storey
Bedrooms 3
Full Baths 2
Half Baths 1
Originating Board Calgary
Year Built 2020
Annual Tax Amount $2,913
Tax Year 2022
Lot Size 3,853 Sqft
Acres 0.09
Property Description
This is a must see single family home in pristine condition. A front porch greets you when you come to the front door where you can relax and watch your kids play across the street at the playground. Once you enter the house you will notice how bright the house is with open concept Living , Dining and Kitchen. The kitchen is large enough with modern appliances and a built in breakfast bar. There is a full pantry to take care of the family groceries and kitchen gadgets. You have a 2 pc bath and the back door leading to a deck with a gas line for your BBQ. The yard is ready for you to build your garage. The upper floor has a large Primary with an ensuite bath and a large walk-in closet. 2 additional bedrooms and a 4 pc bath with the all important laundry are on this level . You will notice that there is ample sunlight due to additional windows as this is a corner lot. The basement is unfinished and is waiting for your personal touches. Excellent Value and Location. Call your favorite Realtor to view.
Location
Province AB
County Calgary
Area Cal Zone S
Zoning R-1N
Direction S
Rooms
Other Rooms 1
Basement Full, Unfinished
Interior
Interior Features Bidet, High Ceilings, Kitchen Island, Metal Counters, No Animal Home, No Smoking Home, Pantry, Walk-In Closet(s)
Heating High Efficiency, Forced Air, Natural Gas
Cooling None
Flooring Carpet, Ceramic Tile, Laminate
Appliance Dishwasher, Dryer, Electric Stove, Humidifier, Microwave Hood Fan, Refrigerator, Washer, Window Coverings
Laundry Laundry Room, Upper Level
Exterior
Parking Features Off Street, Parking Pad
Garage Description Off Street, Parking Pad
Fence Partial
Community Features Park, Playground, Shopping Nearby, Sidewalks, Street Lights
Roof Type Asphalt Shingle
Porch Deck
Lot Frontage 10.36
Exposure E
Total Parking Spaces 2
Building
Lot Description Back Lane, Corner Lot
Foundation Poured Concrete
Architectural Style 2 Storey
Level or Stories Two
Structure Type Vinyl Siding
Others
Restrictions Easement Registered On Title,Restrictive Covenant,Utility Right Of Way
Tax ID 82724160
Ownership Private
Read Less



