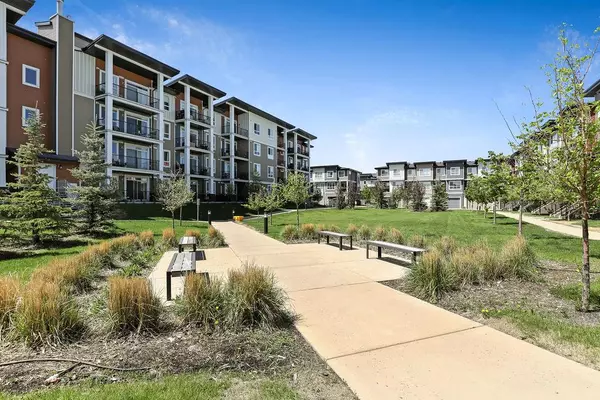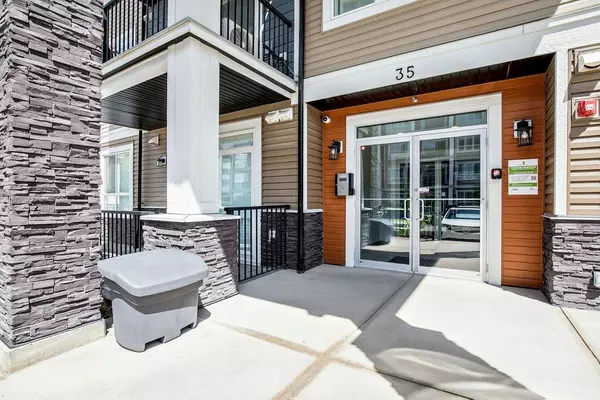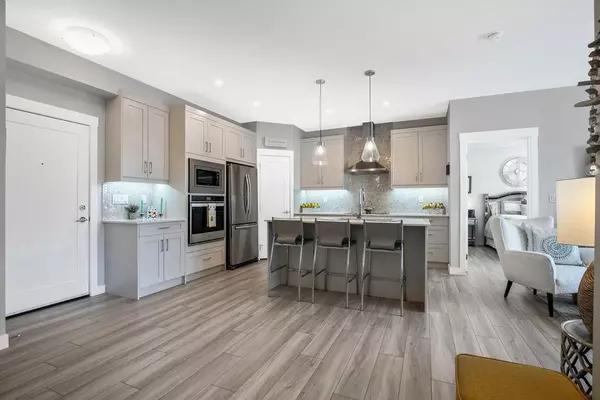For more information regarding the value of a property, please contact us for a free consultation.
35 Walgrove WALK SE #303 Calgary, AB T2X 4S6
Want to know what your home might be worth? Contact us for a FREE valuation!

Our team is ready to help you sell your home for the highest possible price ASAP
Key Details
Sold Price $362,500
Property Type Condo
Sub Type Apartment
Listing Status Sold
Purchase Type For Sale
Square Footage 844 sqft
Price per Sqft $429
Subdivision Walden
MLS® Listing ID A2052036
Sold Date 06/15/23
Style Low-Rise(1-4)
Bedrooms 2
Full Baths 2
Condo Fees $315/mo
Originating Board Calgary
Year Built 2021
Annual Tax Amount $1,751
Tax Year 2022
Property Description
This beautiful home built by the award-winning builder Cardel Lifestyles is situated in the highly desirable community of Walden, steps to parks, paths, plenty of shops, and restaurants. An immaculate 2 Bedroom, 2 Bath property offering HEATED TITLED UNDERGROUND PARKING, a secure storage locker, and AIR CONDITIONING! As you enter you will notice the bright open concept, soaring 9' ceilings, durable luxury vinyl plank flooring and high end finishings. The central chef inspired kitchen offers an expansive island with quartz counters, elegant tile backsplash, upgraded slow close cabinets, a corner pantry for additional storage, as well as SS appliances including an electric cook top, built in ovens, and a chimney hood fan. This opens to the dining room and generous sized living room. Off the living room you have access to your private South facing balcony with BBQ gas line creating the perfect outdoor oasis. The sunny primary room has a walk-through closet to a luxurious spa inspired ensuite with fully tiled shower including 10m glass, dual sinks with stone counters, and additional cabinetry for more storage. This suite is complete with another well sized bedroom, 4pc main bath with stone counters, and a large convenient laundry room. This well managed property has it all! Perfect for an investment or anyone that wants that lock & leave lifestyle. Schedule your private tour today.
Location
Province AB
County Calgary
Area Cal Zone S
Zoning M-X2
Direction N
Rooms
Other Rooms 1
Interior
Interior Features Double Vanity, Low Flow Plumbing Fixtures, No Smoking Home, Open Floorplan, Pantry, Quartz Counters, Recessed Lighting, Storage
Heating Baseboard
Cooling Central Air, Wall Unit(s)
Flooring Tile, Vinyl Plank
Appliance Built-In Oven, Central Air Conditioner, Dishwasher, Electric Cooktop, Microwave, Range Hood, Refrigerator, Washer/Dryer Stacked
Laundry In Unit, Laundry Room
Exterior
Parking Features Stall, Titled
Garage Description Stall, Titled
Community Features Other, Park, Playground, Schools Nearby, Shopping Nearby, Street Lights, Walking/Bike Paths
Amenities Available Other, Picnic Area, Trash
Porch Balcony(s)
Exposure S
Total Parking Spaces 1
Building
Story 4
Architectural Style Low-Rise(1-4)
Level or Stories Single Level Unit
Structure Type Wood Frame
Others
HOA Fee Include Amenities of HOA/Condo,Heat,Insurance,Interior Maintenance,Maintenance Grounds,Professional Management,Reserve Fund Contributions,Security,Security Personnel,See Remarks,Sewer,Snow Removal,Trash,Water
Restrictions Restrictive Covenant,Utility Right Of Way
Tax ID 76724673
Ownership Private
Pets Allowed Restrictions, Yes
Read Less



