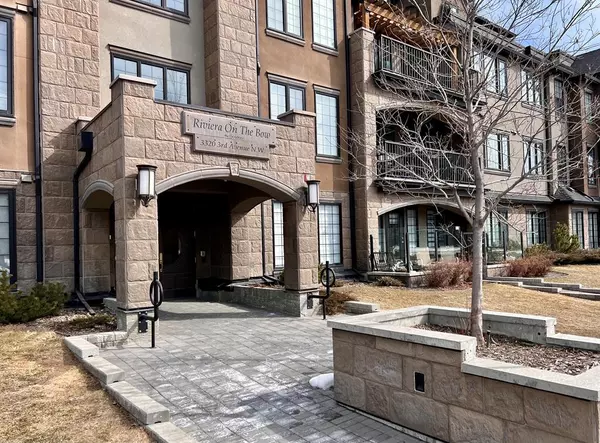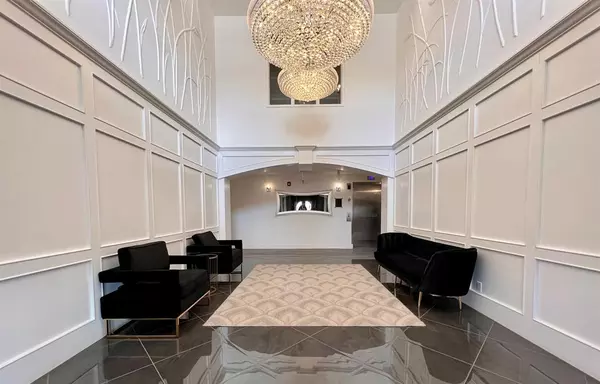For more information regarding the value of a property, please contact us for a free consultation.
3320 3 AVE NW #303 Calgary, AB T2N 0L9
Want to know what your home might be worth? Contact us for a FREE valuation!

Our team is ready to help you sell your home for the highest possible price ASAP
Key Details
Sold Price $580,000
Property Type Condo
Sub Type Apartment
Listing Status Sold
Purchase Type For Sale
Square Footage 1,061 sqft
Price per Sqft $546
Subdivision Parkdale
MLS® Listing ID A2035213
Sold Date 06/15/23
Style Apartment
Bedrooms 2
Full Baths 2
Condo Fees $798/mo
Originating Board Calgary
Year Built 2016
Annual Tax Amount $3,624
Tax Year 2022
Property Description
Executive condo Living at Riviera on the Bow. With over 1050sqft living space this Elegant two bedroom, two bathroom and a Den condo, comes with an open floor plan a Chef's kitchen features Natural Gas cooktop range, stainless steel appliances. It's a great place to entertain friends and family. This corner unit has two balconcies, one off the living room with a pergola and is over-looking the river, and one facing west off the master bedroom. There is bright natural light that floods the condo due to the many south and west-facing windows. The Primary Bedroom suite is large enough for a king sized bed and features a walk-in closet, an ensuite bathroom with double sinks giving you plenty of room for two in the morning. The second bedroom located across the unit also has an ensuite bath, which can also be accessible by hall as a main bath. The unit also comes with Full sized in-suite laundry, one titled parking stall and a storage locker. This is a great location minutes from Downtown, Kensington markets for shopping and restaurants. Plus easy access to the River pathways, parks, don't mis the opportunity to Live at Riviera on the Bow.
Location
Province AB
County Calgary
Area Cal Zone Cc
Zoning M-C1
Direction S
Rooms
Other Rooms 1
Interior
Interior Features Bookcases, High Ceilings, Kitchen Island, No Animal Home, No Smoking Home, Stone Counters, Vinyl Windows, Walk-In Closet(s)
Heating In Floor, Natural Gas
Cooling Central Air, Full
Flooring Carpet, Subfloor, Laminate, Tile
Appliance Built-In Oven, Dishwasher, Dryer, Garage Control(s), Gas Cooktop, Microwave, Range Hood, Refrigerator, Washer
Laundry In Unit
Exterior
Parking Features Heated Garage, Parkade, Underground
Garage Description Heated Garage, Parkade, Underground
Community Features Park, Playground, Schools Nearby, Sidewalks, Street Lights
Amenities Available Elevator(s), Parking, Secured Parking, Service Elevator(s), Storage, Visitor Parking
Roof Type Asphalt Shingle
Porch Balcony(s), Pergola
Exposure SW
Total Parking Spaces 1
Building
Story 4
Foundation Poured Concrete
Architectural Style Apartment
Level or Stories Single Level Unit
Structure Type Stone,Stucco,Wood Frame
Others
HOA Fee Include Caretaker,Common Area Maintenance,Heat,Maintenance Grounds,Parking,Professional Management,Reserve Fund Contributions,Sewer,Snow Removal,Trash,Water
Restrictions None Known
Ownership Private
Pets Allowed Restrictions
Read Less



