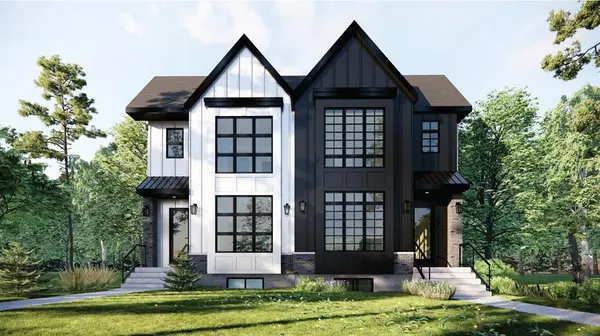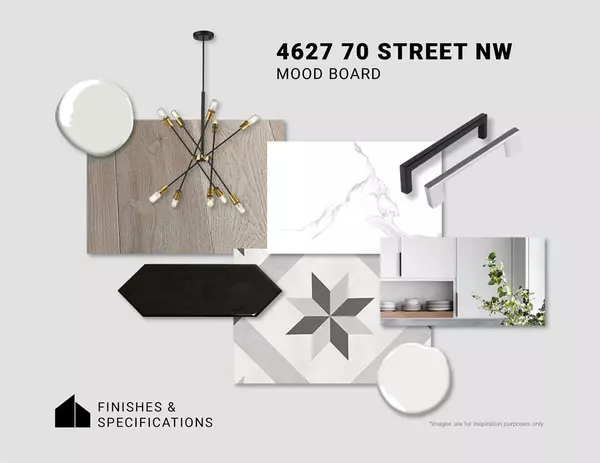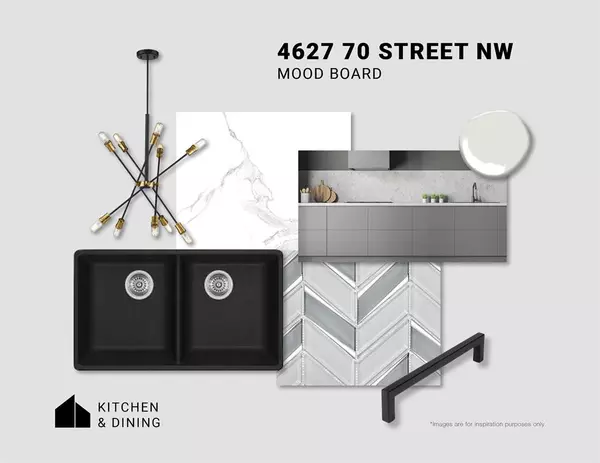For more information regarding the value of a property, please contact us for a free consultation.
4629 70 ST NW Calgary, AB T3B 2K7
Want to know what your home might be worth? Contact us for a FREE valuation!

Our team is ready to help you sell your home for the highest possible price ASAP
Key Details
Sold Price $815,000
Property Type Single Family Home
Sub Type Semi Detached (Half Duplex)
Listing Status Sold
Purchase Type For Sale
Square Footage 1,824 sqft
Price per Sqft $446
Subdivision Bowness
MLS® Listing ID A2043287
Sold Date 06/15/23
Style 2 Storey,Side by Side
Bedrooms 4
Full Baths 3
Half Baths 1
Originating Board Calgary
Year Built 2022
Tax Year 2023
Lot Size 2,998 Sqft
Acres 0.07
Property Description
Highly upgraded new infill coming soon in Bowness with stunning curb appeal and interior design! This home boasts over 2,600 square feet of total living space, a sunny Southwest-facing backyard, 4 bedrooms, 3.5 bathrooms, and a fully developed basement. The bright main floor features tall 10' ceilings, large windows, wide plank, engineered hardwood floors, and trendy designer finishes. A front dining room overlooking green space and the rear living room with a gas fireplace are perfect entertaining spaces in addition to the central kitchen with a Samsung stainless steel appliance package, a 13' long waterfall island, and custom ceiling height cabinetry with full pantry cabinets. Upstairs, the second floor was designed to accommodate family life, with three large bedrooms, two full bathrooms, and a full walk-in laundry room with a sink. The sizeable primary suite features 14' vaulted ceilings, oversized windows overlooking green space, dual walk-in closets, and a built-in coffee bar/station. The 5pc spa-level ensuite features a fully tiled shower with a bench, double undermount sinks, quartz countertops, a free-standing soaker tub, and a formal water closet. Sizeable secondary bedrooms feature large West-facing windows and share the main jack-n-jill bathroom with a tub/shower and dual vanity. The basement showcases 9' ceilings, in-floor heat rough-ins, a large rec room with a built-in entertainment console with ceiling speakers, a full wet bar, a private gym/office, a large 4th bedroom, and a 4pc bathroom with a tub/shower! Bowness is a popular up-and-coming infill community tucked away in Northwest Calgary! This home is within walking distance to Bowness High School, Bowness Community Association, and Bowness Skate Park, plus it's close to various options for shopping, restaurants, and amenities. Outdoor activities are within easy reach with proximity to Bowness Park, the Bow River, and Winsport.
Location
Province AB
County Calgary
Area Cal Zone Nw
Zoning R-C2
Direction NE
Rooms
Other Rooms 1
Basement Finished, Full
Interior
Interior Features Built-in Features, Closet Organizers, Double Vanity, High Ceilings, Kitchen Island, Open Floorplan, Pantry, Quartz Counters, Skylight(s), Vaulted Ceiling(s), Walk-In Closet(s), Wet Bar
Heating Forced Air, Natural Gas
Cooling Rough-In
Flooring Carpet, Ceramic Tile, Hardwood
Fireplaces Number 1
Fireplaces Type Gas
Appliance Dishwasher, Gas Range, Microwave, Range Hood, Refrigerator
Laundry Sink, Upper Level
Exterior
Parking Features Double Garage Detached
Garage Spaces 2.0
Garage Description Double Garage Detached
Fence Fenced
Community Features Park, Playground, Schools Nearby, Shopping Nearby
Roof Type Asphalt Shingle
Porch Rear Porch
Lot Frontage 25.0
Exposure NE
Total Parking Spaces 2
Building
Lot Description Back Yard, Front Yard, Landscaped
Foundation Poured Concrete
Architectural Style 2 Storey, Side by Side
Level or Stories Two
Structure Type Brick,Cement Fiber Board
New Construction 1
Others
Restrictions See Remarks
Ownership Private
Read Less



