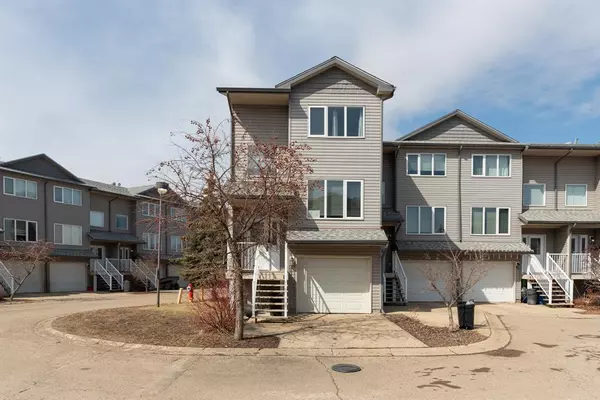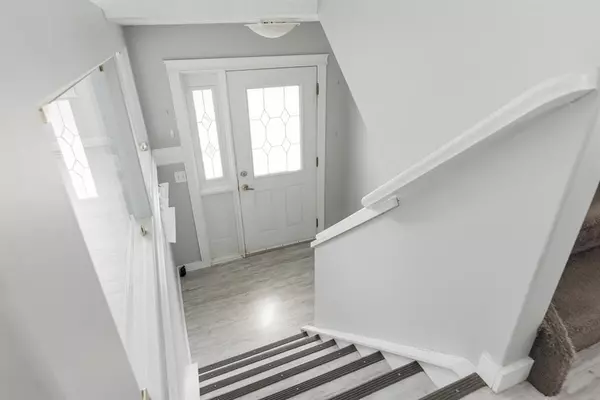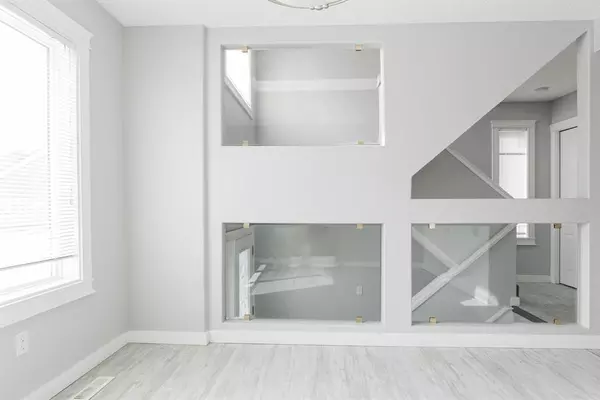For more information regarding the value of a property, please contact us for a free consultation.
100 Albion DR #29 Fort Mcmurray, AB T9J 1M1
Want to know what your home might be worth? Contact us for a FREE valuation!

Our team is ready to help you sell your home for the highest possible price ASAP
Key Details
Sold Price $211,000
Property Type Townhouse
Sub Type Row/Townhouse
Listing Status Sold
Purchase Type For Sale
Square Footage 1,524 sqft
Price per Sqft $138
Subdivision Abasand
MLS® Listing ID A2040311
Sold Date 06/15/23
Style 3 Level Split
Bedrooms 2
Full Baths 2
Half Baths 2
Condo Fees $510
Originating Board Fort McMurray
Year Built 2001
Annual Tax Amount $948
Tax Year 2022
Property Description
Welcome to 29-100 Albion Drive, a spacious fully developed END unit townhome located in a gated community in Abasand! Upon entry you are greeted with bright and spacious main floor living area that features large kitchen with a breakfast bar, spacious living room, half bathroom, dining room with plenty of natural light that takes you out to your back deck with natural gas hook up for your BBQ. Upstairs features the large primary bedroom with a 4 pce en-suite bathroom and walk-in closet, an additional spacious bedroom, laundry conveniently located upstairs, and another 4 pce bathroom. Downstairs the french doors lead you into an additional family room, or could be used as another bedroom with a 2 pce bathroom, and patio doors leading you to the fully fenced in backyard! This beautiful home also has an attached gargage with access to the home! Schedule your personal tour today!
Location
Province AB
County Wood Buffalo
Area Fm Southwest
Zoning R3
Direction SE
Rooms
Other Rooms 1
Basement Separate/Exterior Entry, Finished, Walk-Out To Grade
Interior
Interior Features Breakfast Bar, French Door, Open Floorplan
Heating Forced Air
Cooling Other
Flooring Carpet, Linoleum, Vinyl
Appliance Other
Laundry In Unit, Upper Level
Exterior
Parking Features Single Garage Attached
Garage Spaces 1.0
Garage Description Single Garage Attached
Fence Fenced
Community Features Gated, Schools Nearby, Shopping Nearby, Street Lights
Amenities Available Other
Roof Type Asphalt Shingle
Porch See Remarks
Exposure SE
Total Parking Spaces 2
Building
Lot Description Back Yard
Foundation Poured Concrete
Architectural Style 3 Level Split
Level or Stories 3 Level Split
Structure Type Vinyl Siding,Wood Frame
Others
HOA Fee Include Common Area Maintenance,Insurance,Reserve Fund Contributions,See Remarks,Snow Removal,Trash
Restrictions None Known
Tax ID 76165500
Ownership Bank/Financial Institution Owned
Pets Allowed Call
Read Less
GET MORE INFORMATION




