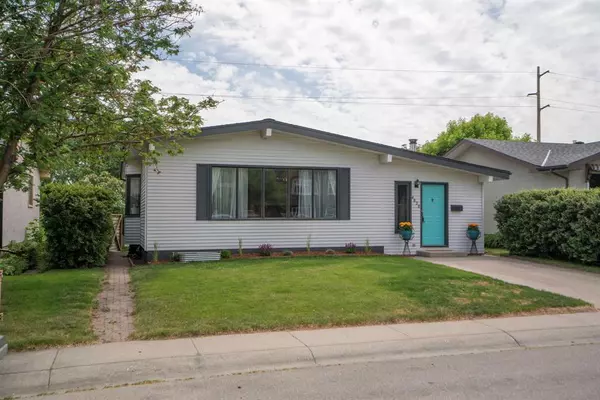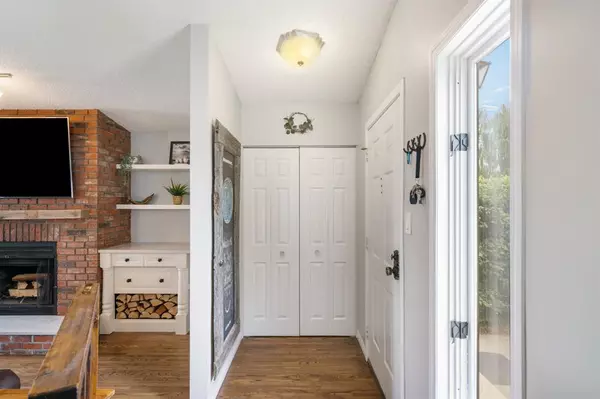For more information regarding the value of a property, please contact us for a free consultation.
4828 Nipawin CRES NW Calgary, AB T2K 2H9
Want to know what your home might be worth? Contact us for a FREE valuation!

Our team is ready to help you sell your home for the highest possible price ASAP
Key Details
Sold Price $644,800
Property Type Single Family Home
Sub Type Detached
Listing Status Sold
Purchase Type For Sale
Square Footage 1,313 sqft
Price per Sqft $491
Subdivision North Haven
MLS® Listing ID A2055414
Sold Date 06/15/23
Style Bungalow
Bedrooms 4
Full Baths 2
Originating Board Calgary
Year Built 1962
Annual Tax Amount $3,374
Tax Year 2023
Lot Size 5,500 Sqft
Acres 0.13
Property Description
Welcome to 4828 Nipawin Crescent, located in the lovely community of North Haven! This 4-bedroom, 2-bathroom Bungalow features over 2200 sq ft of developed living space and has been renovated top to bottom over the recent years. When you enter the home, you will immediately notice that it is flooded with natural light. The vaulted ceilings showcase wood beams, giving the space a rustic-modern look. The main floor is open and features a wood burning fireplace complete with wood cubby and custom built-ins. The family room and dining room is central and makes for a perfect space to host friends and family. The kitchen has been updated with Stainless steel appliances and quartz counters, along with cabinets featuring remote lighting controlled through an app. The lower level was updated to include a large kitchen, Rec room, beautiful 3-piece bathroom, massive bedroom and a laundry room that is easily accessed by upstairs or downstairs. If you want to have guests come stay with you, this lower level will easily accommodate short or long-term stays. The yard is quite large and features gardens, concrete patio with an outdoor wood burning oven & a double swing gate at the back. The detached garage easily fits 2 vehicles and features a gas heater and a 220-volt plug (both installed in 2020). The furnace was replaced in 2013 as well as both hot water tanks in 2017. Book your appointment now to see this neighborhood gem!
Location
Province AB
County Calgary
Area Cal Zone N
Zoning R-C1
Direction W
Rooms
Basement Finished, Full
Interior
Interior Features Beamed Ceilings, Built-in Features, Granite Counters, High Ceilings, Open Floorplan, Quartz Counters, See Remarks, Vaulted Ceiling(s)
Heating Forced Air, Natural Gas
Cooling None
Flooring Carpet, Ceramic Tile, Hardwood, Vinyl
Fireplaces Number 1
Fireplaces Type Wood Burning
Appliance Dishwasher, Dryer, Electric Range, Freezer, Microwave, Microwave Hood Fan, Refrigerator, Washer, Window Coverings
Laundry Lower Level, See Remarks
Exterior
Parking Features Double Garage Detached, Heated Garage, Parking Pad, See Remarks
Garage Spaces 2.0
Garage Description Double Garage Detached, Heated Garage, Parking Pad, See Remarks
Fence Fenced
Community Features Playground, Schools Nearby, Shopping Nearby, Street Lights
Roof Type Asphalt Shingle
Porch Patio
Lot Frontage 49.87
Total Parking Spaces 3
Building
Lot Description Back Lane, Back Yard, Few Trees, Front Yard, Lawn, Garden, Gentle Sloping, No Neighbours Behind, Landscaped
Foundation Poured Concrete
Architectural Style Bungalow
Level or Stories One
Structure Type Metal Siding ,Wood Frame
Others
Restrictions None Known
Tax ID 83167436
Ownership Private
Read Less



