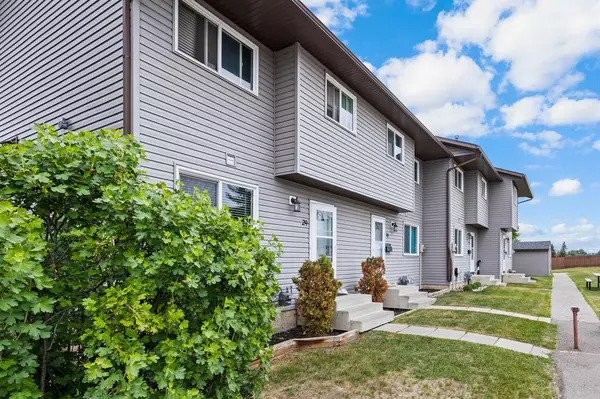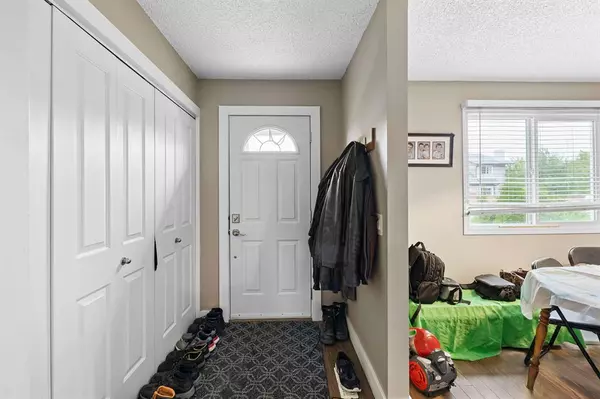For more information regarding the value of a property, please contact us for a free consultation.
6020 Temple DR NE #29 Calgary, AB T1Y 4R5
Want to know what your home might be worth? Contact us for a FREE valuation!

Our team is ready to help you sell your home for the highest possible price ASAP
Key Details
Sold Price $290,000
Property Type Townhouse
Sub Type Row/Townhouse
Listing Status Sold
Purchase Type For Sale
Square Footage 990 sqft
Price per Sqft $292
Subdivision Temple
MLS® Listing ID A2053872
Sold Date 06/15/23
Style 2 Storey
Bedrooms 3
Full Baths 1
Condo Fees $439
Originating Board Calgary
Year Built 1978
Annual Tax Amount $1,569
Tax Year 2022
Property Description
This AIR CONDITIONED 3 bedroom END UNIT has been updated inside and out. As you enter the home there is a large kitchen with dining area. Newer STAINLESS STEEL appliances and plenty of cupboards and counter space make the kitchen a dream to prepare family meals in. Wood laminate flooring flows throughout the main level. The living room is a wonderful space with a WOOD FEATURE WALL complete with hidden media plugins and an electric FIREPLACE with blower to keep the home cozy. Plenty of room for lots of furniture for the family and your friends to gather. From this area you can access the fenced back yard featuring a NEW DECK; large enough for a big table and chairs and a GAS LINE for the BBQ! Upstairs there are 3 spacious bedrooms and an updated 4 piece bathroom. The carpeted bedrooms all have venting windows and big closets. The lower level is partially complete and has a huge flex room that could be used as a family room, gym, office, games room or whatever is needed. The remaining space is storage and laundry complete with updated laundry mates and a laundry sink. The highlight is the newly installed TANKLESS HOT WATER and FURNACE; both 96% efficient! Upgrades in this home include 2021 - central air conditioner, 96% efficient furnace and tankless hot water. 2018 - stainless steel appliances, paint and baseboards, back deck, bathroom update, and living room fireplace feature wall. The condo improvements have been windows, roof shingles, exterior doors and siding replaced. All the big items have been taken care of. There is an assigned parking spot in front of the townhouse and plenty of additional parking within a few more steps. This condo is long term tenant occupied and they are interested in staying!
Location
Province AB
County Calgary
Area Cal Zone Ne
Zoning M-CG d44
Direction S
Rooms
Basement Full, Partially Finished
Interior
Interior Features Built-in Features, Tankless Hot Water, Vinyl Windows
Heating Fireplace(s), Forced Air
Cooling Central Air
Flooring Carpet, Ceramic Tile, Laminate
Fireplaces Number 1
Fireplaces Type Electric, Living Room
Appliance Central Air Conditioner, Dishwasher, Dryer, Electric Stove, Refrigerator, Washer, Window Coverings
Laundry In Basement
Exterior
Parking Features Assigned, Stall
Garage Description Assigned, Stall
Fence Fenced
Community Features Park, Playground, Schools Nearby, Shopping Nearby, Sidewalks
Amenities Available Visitor Parking
Roof Type Asphalt Shingle
Porch Deck
Exposure S
Total Parking Spaces 1
Building
Lot Description Back Yard
Foundation Poured Concrete
Architectural Style 2 Storey
Level or Stories Two
Structure Type Vinyl Siding,Wood Frame
Others
HOA Fee Include Common Area Maintenance,Insurance,Parking,Professional Management,Reserve Fund Contributions,Sewer,Snow Removal,Water
Restrictions None Known
Tax ID 82877278
Ownership Private
Pets Allowed Cats OK, Dogs OK
Read Less



