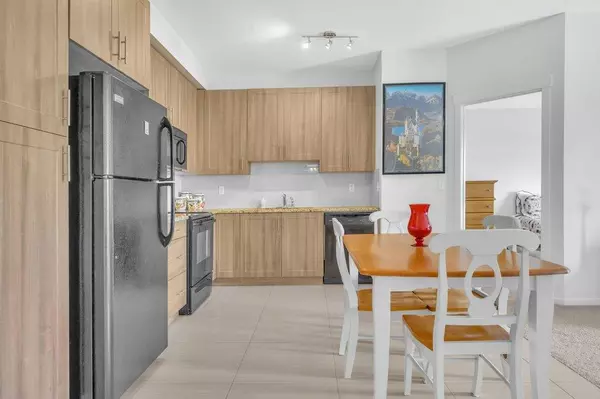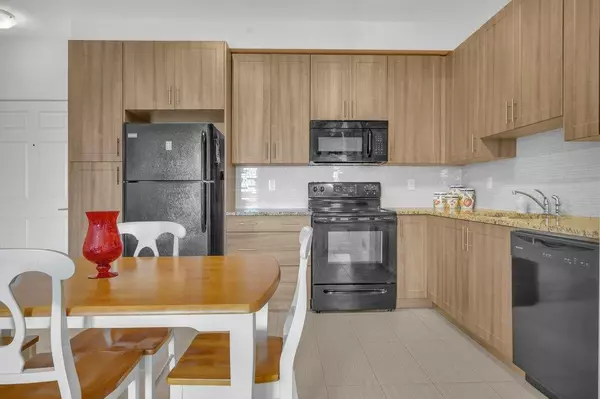For more information regarding the value of a property, please contact us for a free consultation.
99 Copperstone PARK SE #1406 Calgary, AB T2Z 5C9
Want to know what your home might be worth? Contact us for a FREE valuation!

Our team is ready to help you sell your home for the highest possible price ASAP
Key Details
Sold Price $289,900
Property Type Condo
Sub Type Apartment
Listing Status Sold
Purchase Type For Sale
Square Footage 816 sqft
Price per Sqft $355
Subdivision Copperfield
MLS® Listing ID A2053857
Sold Date 06/15/23
Style Apartment
Bedrooms 2
Full Baths 2
Condo Fees $421/mo
Originating Board Calgary
Year Built 2014
Annual Tax Amount $1,397
Tax Year 2022
Property Description
Welcome Home to Copperfield Park III, an incredible opportunity to own this meticulously maintained, like-new TOP floor condo unit with unobstructed park views! As you enter, you are greeted by the spacious foyer with immaculate tile and carpet flooring throughout the entire unit. The bright and spacious kitchen boasts modern extended height cabinets, black appliances, granite countertops and a white mosaic backsplash. This expansive floorpans also allows plenty of space for a dining table, with a large living room perfectly laid out for visiting with friends and family. Large patio doors open up to the sunny east facing balcony which is ideal for enjoying a morning coffee, offering expansive green space views. On one side of the unit resides a large bedroom, 4-piece bathroom and laundry closet. With the primary bedroom ideally located opposite side and complete with a walk-through closet and 4-piece ensuite. Additionally features is an underground, titled parking stall and a separate storage locker. Ideally located close to plenty of amenities, public transit, schools, playgrounds and walking paths, this unit is the perfect fit a first time home buyer, down sizer or investor!
Location
Province AB
County Calgary
Area Cal Zone Se
Zoning M-2 d150
Direction W
Rooms
Other Rooms 1
Interior
Interior Features Granite Counters, High Ceilings, No Animal Home, No Smoking Home, Walk-In Closet(s)
Heating Baseboard
Cooling None
Flooring Carpet, Tile
Appliance Dishwasher, Electric Range, Microwave Hood Fan, Refrigerator, Washer/Dryer Stacked
Laundry In Bathroom, In Unit, Laundry Room
Exterior
Parking Features Heated Garage, Parkade, Stall, Titled, Underground
Garage Description Heated Garage, Parkade, Stall, Titled, Underground
Community Features Park, Playground, Schools Nearby, Shopping Nearby, Walking/Bike Paths
Amenities Available Elevator(s), Snow Removal, Trash, Visitor Parking
Roof Type Asphalt Shingle
Porch Balcony(s)
Exposure E
Total Parking Spaces 1
Building
Story 4
Foundation Poured Concrete
Architectural Style Apartment
Level or Stories Single Level Unit
Structure Type Brick,Vinyl Siding,Wood Frame
Others
HOA Fee Include Common Area Maintenance,Heat,Insurance,Maintenance Grounds,Professional Management,Reserve Fund Contributions,Sewer,Snow Removal,Trash,Water
Restrictions Board Approval
Tax ID 82759494
Ownership Private
Pets Allowed Restrictions, Yes
Read Less
GET MORE INFORMATION




