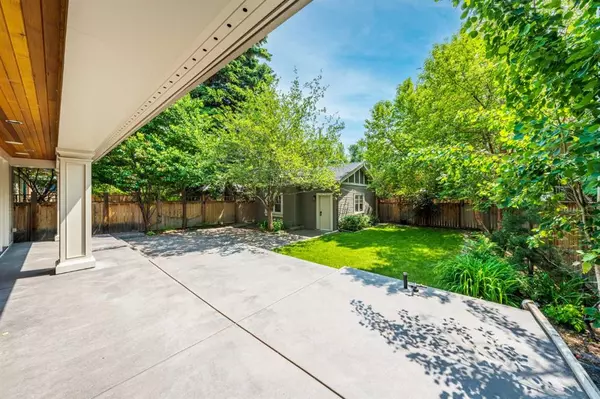For more information regarding the value of a property, please contact us for a free consultation.
215 39 AVE SW Calgary, AB T2S0W6
Want to know what your home might be worth? Contact us for a FREE valuation!

Our team is ready to help you sell your home for the highest possible price ASAP
Key Details
Sold Price $2,530,000
Property Type Single Family Home
Sub Type Detached
Listing Status Sold
Purchase Type For Sale
Square Footage 3,255 sqft
Price per Sqft $777
Subdivision Elbow Park
MLS® Listing ID A2052174
Sold Date 06/16/23
Style 2 Storey
Bedrooms 6
Full Baths 3
Half Baths 1
Originating Board Calgary
Year Built 2002
Annual Tax Amount $14,523
Tax Year 2023
Lot Size 6,254 Sqft
Acres 0.14
Property Description
In the quiet and exclusive neighbourhood of the highly desired East Elbow Park that is only a few steps to the Elbow River and minutes away from downtown. This executive traditional home was completely renovated in 2013-2014 by the renowned Empire Custom Homes.
With over 3200 sq ft of living space, this immaculate residence showcases a large formal living room for special gatherings and continues through the stately hallway leading to the formal dining area. At the opposite corner of the house, the traditional family room serves as a mainstay and focal point of the home for the collection of cherished family memories.
Utilizing the wide-open kitchen concept allows for a large breakfast island bar and also highlights the top end kitchen appliances. Maximizing the high ceilings, the cabinetry extends to the ceiling heights allowing for generous storage that continues into the pantry, keeping the kitchen countertops looking minimalist and organized. Gorgeous curved winding stairs is accentuated by the chandelier fixture leading to all levels of the home.
The master bedroom connects to the private office study and the large bright bathroom connects to a spacious walk-in closet. With a total of five bedrooms, this provides more than enough room for growing families.
The basement showcases a large entertainment area that leads into a private theatre room. A dedicated gym room provides for plenty of space to handle various exercise equipment or this can be converted into a 6th bedroom.
The south facing backyard and patio allows for families to maximize and enjoy the natural daylight well into the evenings. In addition to the proximity to the Elbow river and walking paths, a children's park is a few houses away and Elbow Park School is only a 10 minute walk. The below link are additional photos of the house taken by Empire Custom Homes shortly after the renovation was completed. https://www.houzz.com/hznb/projects/elbow-park-two-renovation-pj-vj~953603
Contact your Realtor as home is ready for showings starting Sunday June 11th!
Location
Province AB
County Calgary
Area Cal Zone Cc
Zoning R-C1
Direction N
Rooms
Other Rooms 1
Basement Finished, Full
Interior
Interior Features Bookcases, High Ceilings
Heating In Floor, Forced Air, Natural Gas
Cooling Central Air
Flooring Carpet, Hardwood, Tile
Fireplaces Number 3
Fireplaces Type Gas
Appliance Dishwasher, Dryer, Freezer, Gas Stove, Oven, Range Hood, Refrigerator, Washer, Water Softener, Wine Refrigerator
Laundry Laundry Room, Main Level, Sink
Exterior
Parking Features Double Garage Detached, Heated Garage, Insulated
Garage Spaces 2.0
Garage Description Double Garage Detached, Heated Garage, Insulated
Fence Fenced
Community Features Park, Playground, Schools Nearby, Shopping Nearby, Walking/Bike Paths
Roof Type Asphalt Shingle
Porch Patio
Lot Frontage 50.0
Total Parking Spaces 2
Building
Lot Description Landscaped, Level, Private, Rectangular Lot
Foundation Poured Concrete
Architectural Style 2 Storey
Level or Stories Two
Structure Type Wood Frame,Wood Siding
Others
Restrictions None Known
Tax ID 82736215
Ownership Private
Read Less



