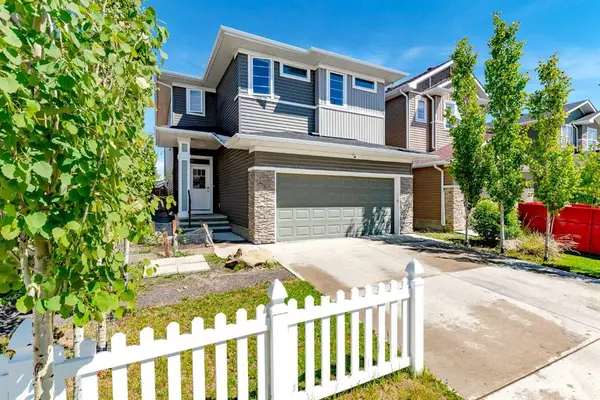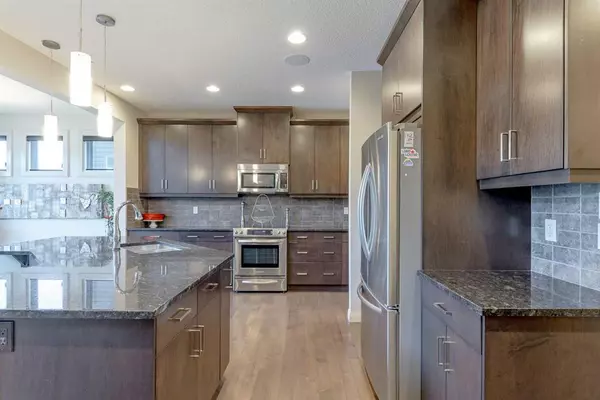For more information regarding the value of a property, please contact us for a free consultation.
28 Redstone PARK NE Calgary, AB T3N 1B5
Want to know what your home might be worth? Contact us for a FREE valuation!

Our team is ready to help you sell your home for the highest possible price ASAP
Key Details
Sold Price $763,000
Property Type Single Family Home
Sub Type Detached
Listing Status Sold
Purchase Type For Sale
Square Footage 2,190 sqft
Price per Sqft $348
Subdivision Redstone
MLS® Listing ID A2056030
Sold Date 06/16/23
Style 2 Storey
Bedrooms 4
Full Baths 3
Half Baths 1
Originating Board Calgary
Year Built 2012
Annual Tax Amount $4,321
Tax Year 2022
Lot Size 3,918 Sqft
Acres 0.09
Property Description
Open house this Saturday June 10( 1-3PM), Sunday June 11 (1-3PM) This show home condition house with AC(formal builder built it as show home) has total 4 Bedrooms, 3 and half Bathrooms, super convenient location, fully completed basement with SEPARATED Entrance and separated laundry! Beautiful private yard comes with back line access. Main floor kitchen with walk in pantry and large center island open to dinning, high rise ceiling living room space and formal dining area. There is great space for upstair bonus room. Master bedroom has large en-suite and walk-in closet. Also there are two more bedrooms, another full-bath in this finish this level. In the basement, it comes with separated kitchen with high quality finished living room space, 2nd laundry sets, and entrance. There are two spacy2 bedrooms with big windows. Whole basement is finished by the focus house builder. Back yard has parking for RV trailer and back line access. Beautiful yard is fully fenced. Walking distance to bus stop, schools, shopping center and gas station. This is the house you must see!!
Location
Province AB
County Calgary
Area Cal Zone Ne
Zoning R-1
Direction S
Rooms
Other Rooms 1
Basement Separate/Exterior Entry, Finished, Full, Suite
Interior
Interior Features Ceiling Fan(s), High Ceilings, Walk-In Closet(s)
Heating Forced Air
Cooling Central Air
Flooring Carpet, Hardwood, Tile
Fireplaces Number 1
Fireplaces Type Electric
Appliance Dishwasher, Dryer, Electric Stove, Refrigerator, Washer
Laundry Laundry Room
Exterior
Parking Features Double Garage Attached
Garage Spaces 2.0
Garage Description Double Garage Attached
Fence Fenced
Community Features Playground, Schools Nearby, Shopping Nearby, Street Lights
Roof Type Shingle
Porch Deck
Lot Frontage 35.07
Total Parking Spaces 4
Building
Lot Description Back Lane, Back Yard
Foundation Poured Concrete
Architectural Style 2 Storey
Level or Stories Two
Structure Type Vinyl Siding,Wood Frame
Others
Restrictions Call Lister
Tax ID 82954604
Ownership Private
Read Less
GET MORE INFORMATION




