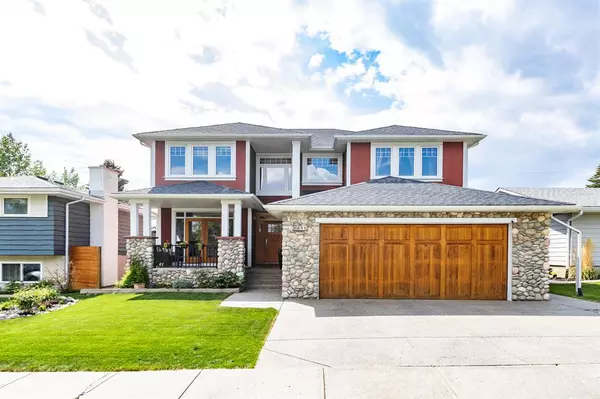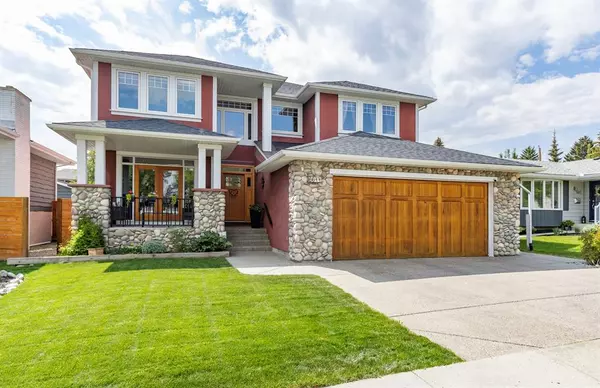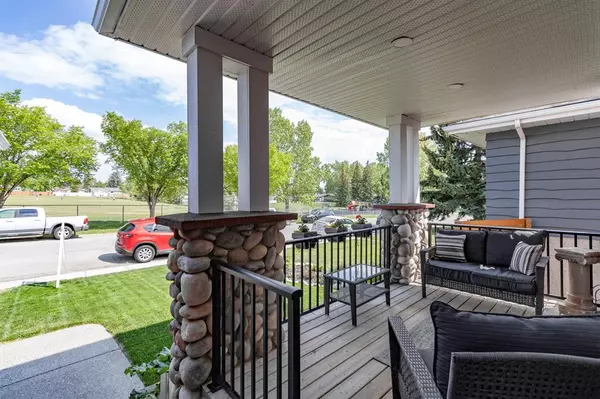For more information regarding the value of a property, please contact us for a free consultation.
6011 34 ST SW Calgary, AB T3E 5L7
Want to know what your home might be worth? Contact us for a FREE valuation!

Our team is ready to help you sell your home for the highest possible price ASAP
Key Details
Sold Price $1,525,000
Property Type Single Family Home
Sub Type Detached
Listing Status Sold
Purchase Type For Sale
Square Footage 2,977 sqft
Price per Sqft $512
Subdivision Lakeview
MLS® Listing ID A2037344
Sold Date 06/16/23
Style 2 Storey
Bedrooms 5
Full Baths 3
Half Baths 1
Originating Board Calgary
Year Built 2005
Annual Tax Amount $8,436
Tax Year 2022
Lot Size 5,134 Sqft
Acres 0.12
Property Description
Don't miss out on the chance to own this custom built family home being offered on the market for the first time in the heart of the popular and mature neighbourhood of Lakeview! With just over 4200 square feet of living space, this stylish 5 bedroom, 3.5 bathroom two-story offers plenty of upgrades. Located across the road from the
community centre and Connect Charter School, walking distance to public elementary
and junior high schools. and a quick walk to North Glenmore Park and all the nature of
Weaselhead Flats and a quick drive to downtown. Main floor highlights of this open
concept floor plan include oak hardwood floors throughout, a chef's dream kitchen
featuring a Viking 2 oven gas range with 6 burners plus griddle, stainless steel hood-fan,
Sub-Zero fridge, Bosch dishwasher, custom built Maple cabinetry, concrete countertops,
double undercounter sink, large kitchen island with breakfast eating bar, pendant and
pot lighting overhead and a large walk-in pantry with custom cabinetry and an upright
freezer. The main floor also features a large dining area with built-in buffet cabinetry,
living room with a cozy gas fireplace flanked with built-in cabinetry, a flex space perfect
for a home office with access to the front deck, mud room with four storage areas and
storage bench, and a half bathroom. Upstairs there is a four-piece bathroom and three
bedrooms including the huge primary suite featuring a raised seating area, two-sided
gas fireplace, French doors to Juliette balcony and a spa-like ensuite offering a large air-
jet bathtub, tiled shower with two showerheads, double sinks and vanity, in-floor heating
and a large walk-in closet with shelving and built-in ironing board. The second floor also
features a large hall closet that is plumbed for upstairs laundry, a seating area ideal for
reading books and railing overlooking the grand entrance below. The lower level has
zoned, radiant in-floor heating throughout, a bright and spacious rec room area with a
built-in bar with cabinetry and large windows that light up the room, two bedrooms with
plenty of closet space, a third full bathroom accessible from the fifth bedroom and the
main common area, and laundry room with LG front loaders, utility sink, custom
cabinetry/storage and sewing counter. Enjoy the summer days ahead in the fully fenced
and wonderfully landscaped west-facing backyard with beautiful perennials, or on the
front deck. Other highlights of this home include a new boiler heating system in 2022,
air conditioning, ceiling speakers throughout, water softener, custom Hunter Douglas
blinds and draperies, alarm system and security cameras, VacuFlo throughout with
kickplates, high quality LED light fixtures, front and back irrigation, exposed aggregate
sidewalks, driveway and patio, oversized 23'7” x 23'1” double attached garage and
more! Book your viewing today!
Location
Province AB
County Calgary
Area Cal Zone W
Zoning R-C1
Direction E
Rooms
Other Rooms 1
Basement Finished, Full
Interior
Interior Features Bar, Breakfast Bar, Built-in Features, Double Vanity, Kitchen Island, Open Floorplan, Pantry, Storage
Heating Forced Air
Cooling Central Air
Flooring Carpet, Hardwood, Tile, Vinyl
Fireplaces Number 2
Fireplaces Type Gas
Appliance Central Air Conditioner, Dishwasher, Dryer, Freezer, Garage Control(s), Microwave, Range Hood, Refrigerator, Stove(s), Washer, Water Softener, Window Coverings
Laundry Laundry Room, Sink
Exterior
Parking Features Double Garage Attached
Garage Spaces 2.0
Garage Description Double Garage Attached
Fence Fenced
Community Features Playground, Schools Nearby, Sidewalks, Street Lights
Roof Type Asphalt Shingle
Porch Deck, Porch
Lot Frontage 51.38
Total Parking Spaces 4
Building
Lot Description Back Lane, Back Yard, Front Yard, Rectangular Lot
Foundation Poured Concrete
Architectural Style 2 Storey
Level or Stories Two
Structure Type Stone,Stucco,Wood Frame
Others
Restrictions None Known
Tax ID 76630187
Ownership Private
Read Less



