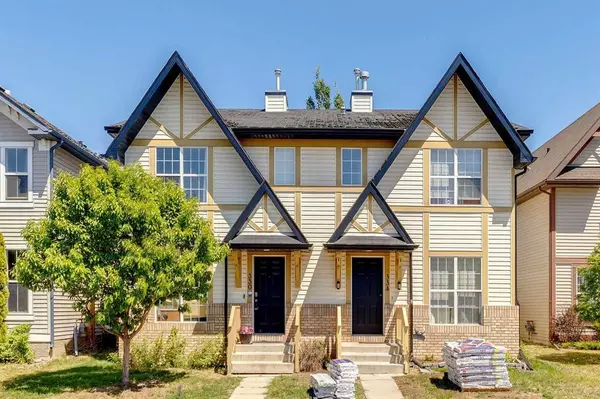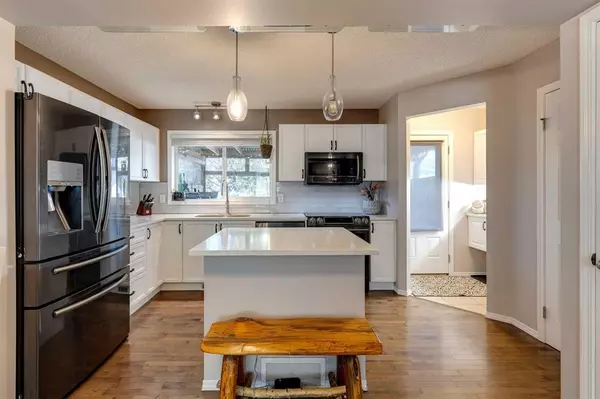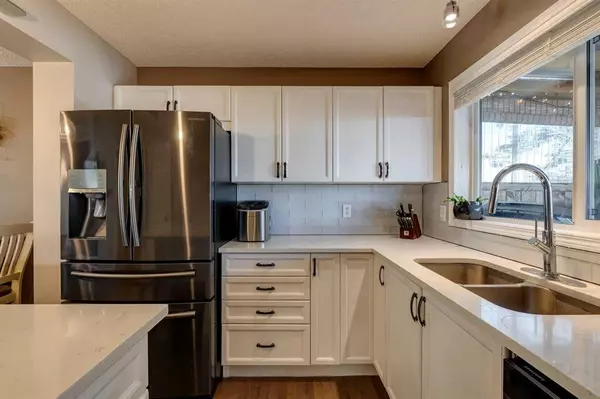For more information regarding the value of a property, please contact us for a free consultation.
330 Elgin PT SE Calgary, AB T2Z 4Z9
Want to know what your home might be worth? Contact us for a FREE valuation!

Our team is ready to help you sell your home for the highest possible price ASAP
Key Details
Sold Price $501,500
Property Type Single Family Home
Sub Type Semi Detached (Half Duplex)
Listing Status Sold
Purchase Type For Sale
Square Footage 1,025 sqft
Price per Sqft $489
Subdivision Mckenzie Towne
MLS® Listing ID A2053735
Sold Date 06/16/23
Style 2 Storey,Side by Side
Bedrooms 3
Full Baths 3
Half Baths 1
HOA Fees $18/ann
HOA Y/N 1
Originating Board Calgary
Year Built 2007
Annual Tax Amount $2,649
Tax Year 2022
Lot Size 2,777 Sqft
Acres 0.06
Property Description
This home won't be on the market long....Updated, fully developed basement with an insulated double car garage. This ideal family home is located on a quiet cul-de-sac in McKenzie Towne a block from a playground and greenspace. The updated main floor is bright and open with a renovated kitchen (2018) and all new kitchen appliances (2017 & 2018), quartz countertops, and a great island for whipping up those delicious meals, plus a charming little coffee station off the kitchen. The main floor also features a 2 piece bath and a separate area at the back that leads to a fantastic, incredibly private enclosed deck, a large landscaped backyard and your double garage. Head upstairs where you will find TWO Primary Bedrooms, each complete with a 4 piece ensuite and walk in closets - new carpet was also installed in 2018. The fully finished basement has a large living area complete with a bar, gas fireplace and plenty of storage complete with fully size laundry room. You will also find another bedroom and 4 piece bath. This house is the complete package. There are BRAND NEW shingles being installed on the home and garage this weekend. THIS IS A MUST SEE!!
Location
Province AB
County Calgary
Area Cal Zone Se
Zoning R-2
Direction SW
Rooms
Other Rooms 1
Basement Finished, Full
Interior
Interior Features Built-in Features, Ceiling Fan(s), Kitchen Island, Open Floorplan
Heating Forced Air
Cooling None
Flooring Carpet, Hardwood, Laminate
Fireplaces Number 2
Fireplaces Type Electric, Gas
Appliance Dishwasher, Dryer, Garage Control(s), Gas Stove, Microwave Hood Fan, Refrigerator, Washer, Window Coverings
Laundry In Basement
Exterior
Parking Features Double Garage Detached
Garage Spaces 2.0
Garage Description Double Garage Detached
Fence Fenced
Community Features Park, Playground, Schools Nearby, Shopping Nearby, Sidewalks, Street Lights
Amenities Available None
Roof Type Asphalt Shingle
Porch Deck, Enclosed
Lot Frontage 22.15
Exposure SW
Total Parking Spaces 2
Building
Lot Description Back Lane, Landscaped, Level, Rectangular Lot
Foundation Poured Concrete
Architectural Style 2 Storey, Side by Side
Level or Stories Two
Structure Type Brick,Vinyl Siding,Wood Frame
Others
Restrictions Easement Registered On Title,Restrictive Covenant-Building Design/Size
Tax ID 83023443
Ownership Private
Read Less



